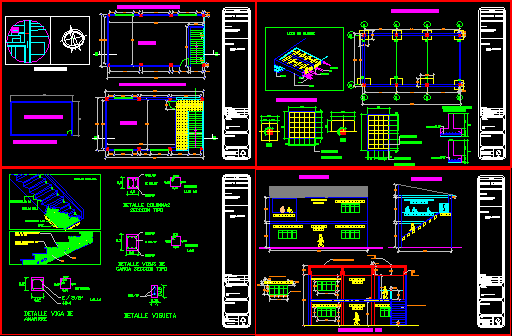Alternative Education Center DWG Block for AutoCAD

alternative education center has two floors, ground floor and first floor. THE GROUND FLOOR consists of the following environments: cabin room with an area of ??66, 48 m2; dormitori of caretaker and kitchen with an area of ??21, 32 m2 – library with an area of ??76, 00 m2 – carpentry workshop area of ??94 , 00 m2 – living area of ??70 meetings, 30 m2 – 40 secretary area, 00 m2 – 51 address area, 32 m2 – alternative feeding workshop area of ??67, 99 m2 – module baths men and women with an area 40, 44 m2, also includes a central garden and circulation with utility for income environments. THE FLOOR consists of the following environments: computer lab area of ??43, 50 m2 – 2 bedrooms area 18 teachers, 50 m2 each – 15 area teachers bathrooms, 17 m2 – 2 classrooms distribution with an area of ??31 , 50 m2 each – bedroom male area of ??87, 39 m2 – Bathrooms male area of ??21, 64 m2 – Bedroom female area of ??87, 39 m3 – Women Swimwear area of ??21, 64 m2 – also gallery external circulation bleachers H º A º also consists of a metal frame shed for social events and meetings with area of ??490,. 00 m2
Drawing labels, details, and other text information extracted from the CAD file (Translated from Spanish):
calamine roof, roof, shed terrace, floor, profile, level, meeting room, carpentry workshop, library, cabin, bedroom porter, kitchen, bathroom ladies, bathroom males, alternative food, secretary, address, ground floor, first floor , bedroom males, distribution, teaching bathrooms, bedroom, computer lab, covers
Raw text data extracted from CAD file:
| Language | Spanish |
| Drawing Type | Block |
| Category | Schools |
| Additional Screenshots |
 |
| File Type | dwg |
| Materials | Other |
| Measurement Units | Metric |
| Footprint Area | |
| Building Features | Garden / Park |
| Tags | alternative, autocad, block, center, College, consists, DWG, education, floor, floors, ground, library, school, university |








