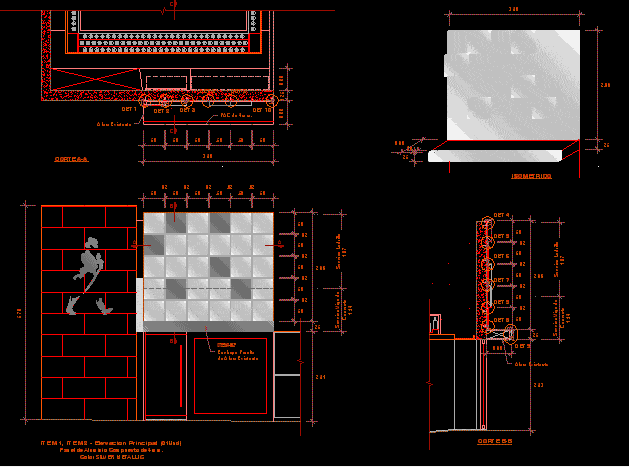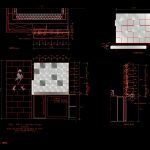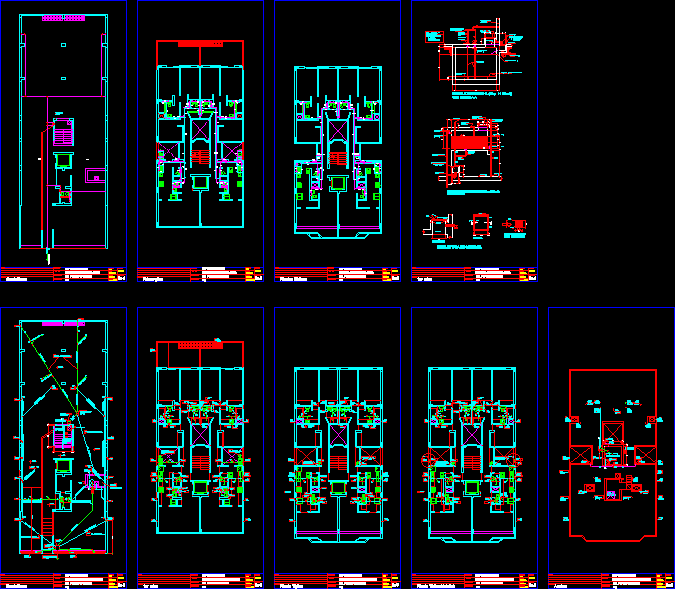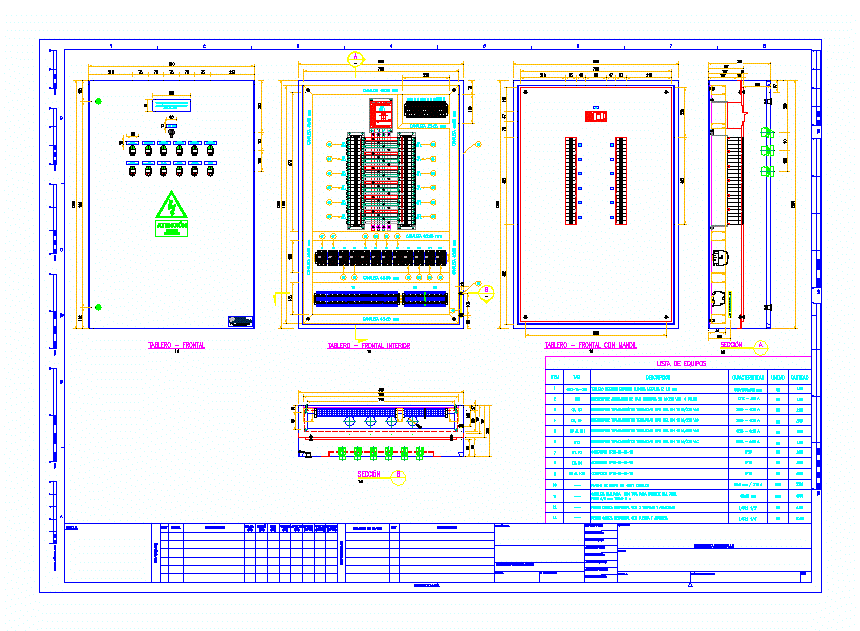Alucobond Facades DWG Detail for AutoCAD
ADVERTISEMENT

ADVERTISEMENT
Details alucobond veneer in facades
Drawing labels, details, and other text information extracted from the CAD file (Translated from Spanish):
corporation, miyasato, design sheets, exterior view, plant, elevation, cuts and isometric, arq. jorge draxl, aluminum veneer main facade, client :, work :, plane :, sheet :, ah., name :, approval date :, design :, ma., drawing :, the., psto :, date :, revised:, scale: notes, existing eave, silicone seal, fixation, expansive bolt, hexagonal bolt, seal silicone, vhb tape, isometric, bb cut, aa cut, hook, backer rod
Raw text data extracted from CAD file:
| Language | Spanish |
| Drawing Type | Detail |
| Category | Construction Details & Systems |
| Additional Screenshots |
 |
| File Type | dwg |
| Materials | Aluminum, Other |
| Measurement Units | Metric |
| Footprint Area | |
| Building Features | |
| Tags | alucobond, aluminio, aluminium, aluminum, autocad, DETAIL, details, DWG, facades, gesso, gips, glas, glass, l'aluminium, le verre, mauer, mur, panels, parede, partition wall, plaster, plâtre, vidro |








