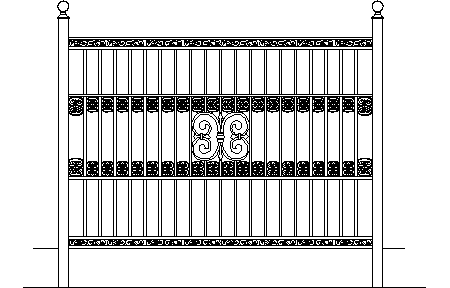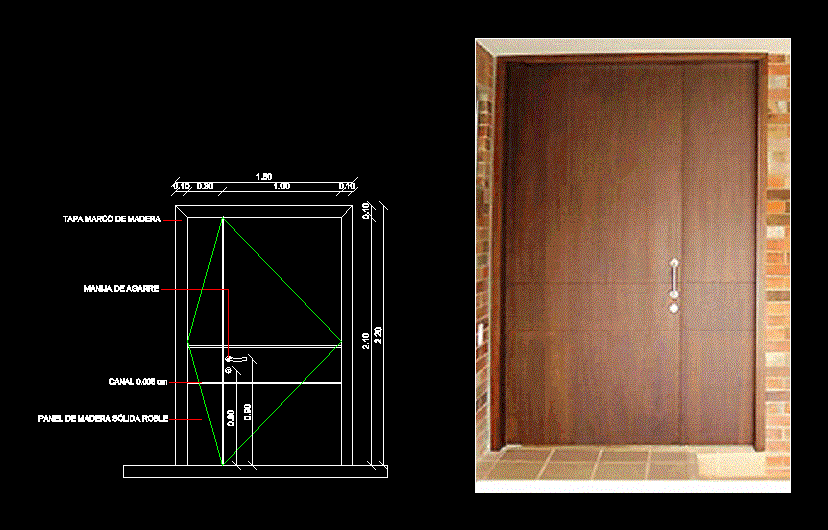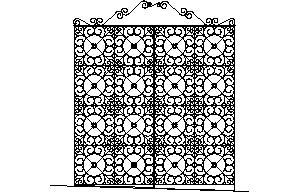Aluminium Doors And Windows DWG Block for AutoCAD

OPENINGS ALUMINIUM
Drawing labels, details, and other text information extracted from the CAD file:
ureau, ational, ngineering, this drawing is the property of -, it is forbidden to produce it’s contents in, any form, except for the intended purpose., this drawing is not to be scaled. the stated, dimensions only are to be considered., the discrepancies are to be brought to the, attention and resolved by national engineering, bureau before commencement of any work., the colour for the tinted glass mentioned, in schedule above shall be of approved, note :, color, subject to approval of engineer., fire hose reel cabinet:, sandwitched panel powder coated aluminium, with the required wire glass panel, fire cup-board, dry, equal, status, drawn, checked, date, file ref., project no., drawing no., scale, revision, drawing title, m.e.p. consultant, main consultant, client, project, r e v i s i o n s, no., revision details, ————, i s s u e s, issue details, general notes, —-, x.x., aluminium works schedule, glass schedule, top hung window, swing door, spandrel panel, fixed panel, legend, f.f.l, powder coated, alumn. frame, alumn. louvers, the glazings are shown schematically as desired. the glazing contractor shall be, responsible for the development of final details in accordance with the design, shall be submitted to the engineer for review., all exposed aluminium profiles shall be powder coated to match engineer’s, appropriateness of use., visual review on site., wind loads., intent., contractor shall verify all dimensions at site prior to fabrication., the exterior glass assemblies shown shall be complete systems including all, high quality systems in accordance with specifications., components in order to provide a complete enclosure of finish materials., in case of any discrepancies, bring to the knowledge of engineer prior to execution., general notes for aluminium works, sandwich, aluminium, refer width below, s.s.l, panel, f.h.c.- ground, f.h.c.- basement, glass type, eq., swimming pool deck fin., alum. frame, change of plane, top of balcony, note:, wall section a-__ for the layout incl. sst fins., opening for balcony, insulation at spandrel panel., sputtered coated high performance tempered, sgg satinovo light diffusing glass om inside face., clear low-e glass on internal face., the colour for the reflective glass mentioned, in schedule above shall be cool-lite st blue, u-value, shading coefficient, solar factor, double swing panels, single swing panels, services below pool deck, wooden door elevations, structural, opening, wooden, louvers, apartment entrance, undercut, change rooms, glass panel, garbage, store room, note: fire door, as, per specifications, kitchen, laundry, gymnasium, aerobics, janitor room
Raw text data extracted from CAD file:
| Language | English |
| Drawing Type | Block |
| Category | Doors & Windows |
| Additional Screenshots |
 |
| File Type | dwg |
| Materials | Glass, Steel, Wood, Other |
| Measurement Units | Metric |
| Footprint Area | |
| Building Features | Deck / Patio, Pool |
| Tags | aluminium, autocad, block, doors, DWG, openings, windows |








