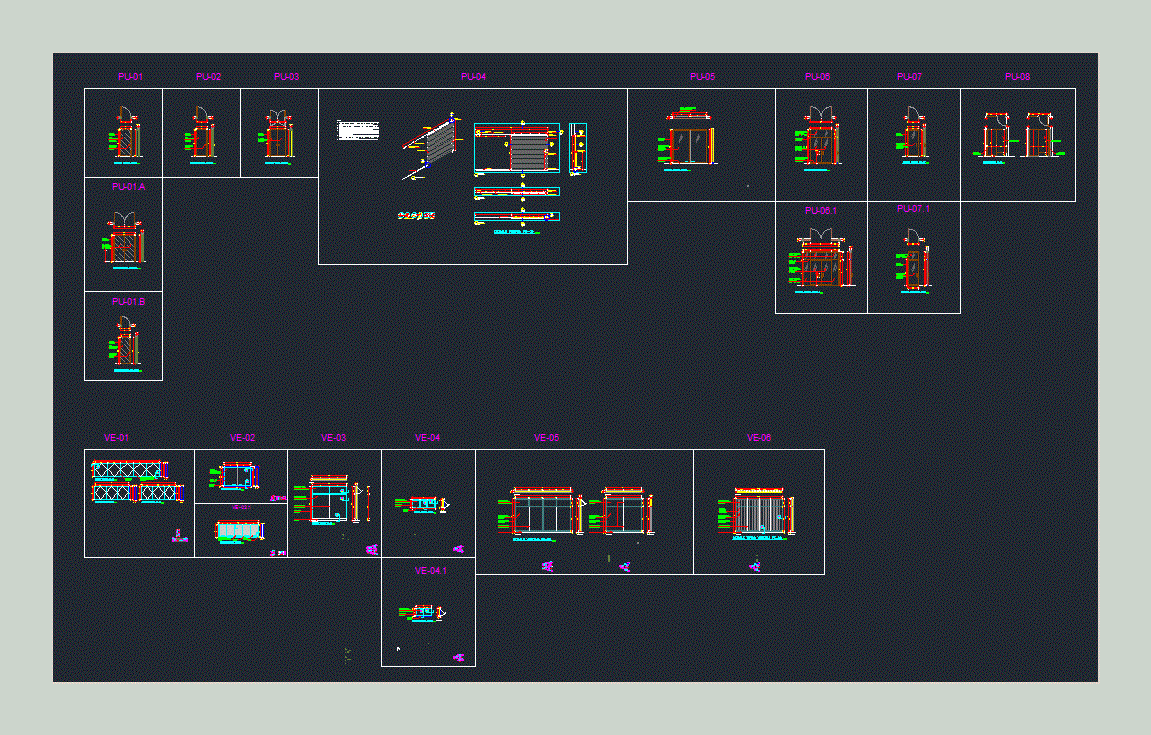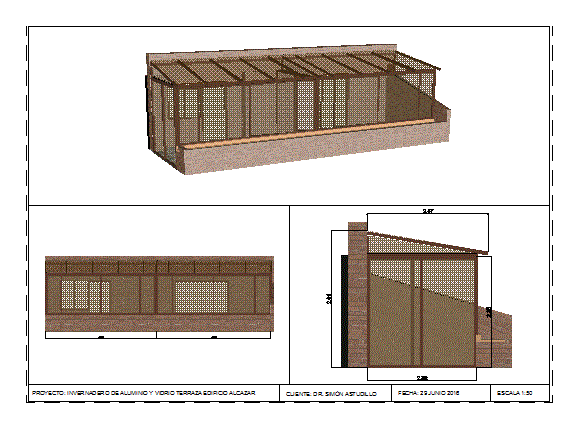Aluminium Doors And Windows DWG Detail for AutoCAD

Doors and windows; flat views and details
Drawing labels, details, and other text information extracted from the CAD file (Translated from Spanish):
plant, xx-xxx, d e s c r i p t i o n, p or s l a n d e r e f e r e n c i to s, code plane, drawn :, :, not approved. Contract :, civ :, revised :, date :, designed :, company name :, title :, Project :, Description :, scale :, sheet :, rev., code :, from :, client plane :, business or affiliate :, geographical area :, drawn by :, revised by :, approved by :, designed by :, landscape vision corporation, notes, description, approval stamps, xxx, xxx, esc. x: xxx, project management, caracas, arq. j. valladares, arq. jouseph valladares, rev., drawn, civ, date, revisions, approved, signature, location plan, remodeling and reconditioning of the, guaicamacuto, great caribbean and construction hotels, of the convention center, located in, caraballeda, vargas state, marina caraballeda – details, details windows, indicated, designed by, xxxx, aluminum frame, mosquito net, metal frame, wooden hinged blade, wooden door knob, metallic blade, metallic door knob, elevation, isometry, rail displacement, detail, cut, guide rail, door, base for sliding system, aluminum frame, lower profile window frame, aluminum, upper profile window frame, aluminum, lower profile window sheet, aluminum, window leaf upper profile, aluminum, window frame side profile, aluminum, exterior, interior, metal trim, concrete mortar, side profile sheet window aluminum side profile sheet window, aluminum, against frame, lower section of the window frame, aluminum, aluminum rivet with steel nail, central profile sheet window, aluminum, lateral frame profile window, aluminum, lateral profile of window frame, aluminum, central profile of window frame, aluminum, against frame, bathroom door, aluminum profile, aluminum central profile, glass silicone gasket with glass, aluminum window frame, section, curbstone, vertical wooden pergolas, variable, tilting window handle, aluminum, projecting window mechanism, lower profile window frame, aluminum, window leaf upper profile, aluminum, upper profile of window frame, aluminum, rivet of aluminum with steel nail, rivet of aluminum with steel nail, lateral profile of window frame, of aluminum, profile l of aluminum, central profile of frame window, aluminum, profile, aluminum, aluminum rivet, with steel nail
Raw text data extracted from CAD file:
| Language | Spanish |
| Drawing Type | Detail |
| Category | Doors & Windows |
| Additional Screenshots | |
| File Type | dwg |
| Materials | Aluminum, Concrete, Glass, Plastic, Steel, Wood, Other |
| Measurement Units | Metric |
| Footprint Area | |
| Building Features | |
| Tags | aluminium, autocad, DETAIL, details, door, doors, DWG, flat, views, windows |








