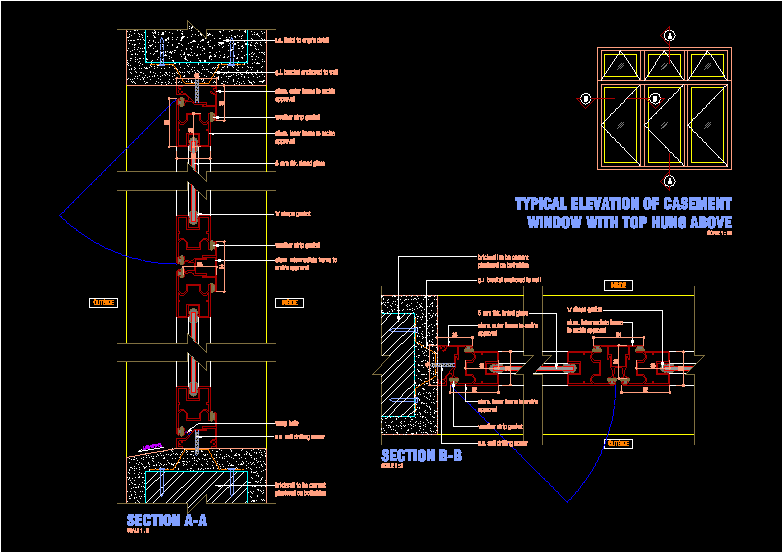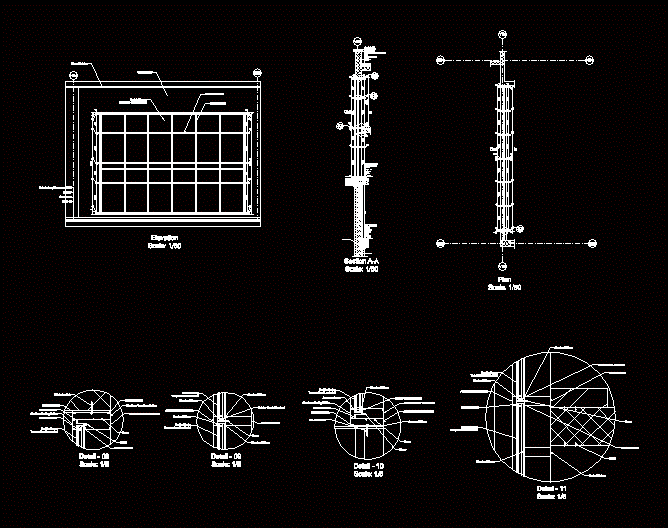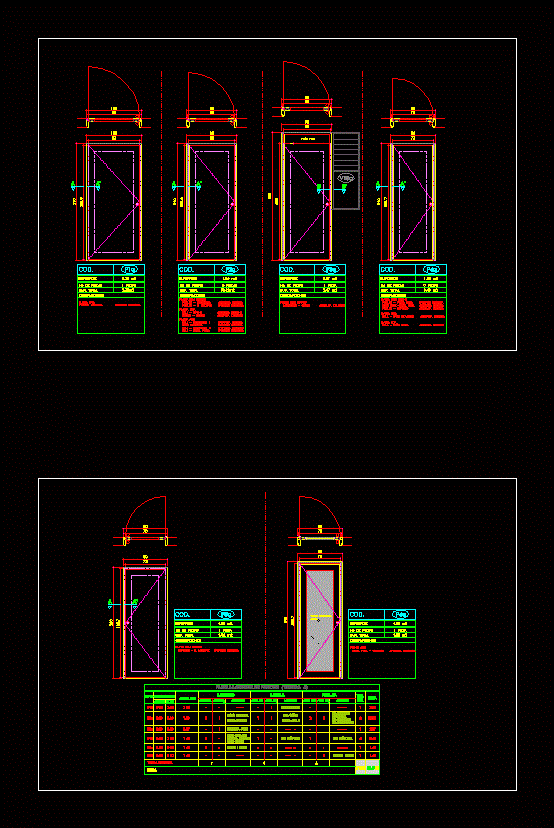Aluminium Frame Casement Window DWG Block for AutoCAD
ADVERTISEMENT

ADVERTISEMENT
Aluminium frame casement window with top hung above
Drawing labels, details, and other text information extracted from the CAD file:
inside, outside, laid to fall, section a-a, section b-b, typical elevation of casement window with top hung above, alum. outer frame to arch’s approval, g.i. bracket anchored to wall, r.c. lintol to engr’s detail, alum. inner frame to arch’s approval, weather strip gasket, ‘u’ shape gasket, alum. intermediate frame to arch’s approval, brickwall to be cement plastered on bothsides, alum. intermediate frame to arch’s approval, s.s. self drilling screw, weep hole
Raw text data extracted from CAD file:
| Language | English |
| Drawing Type | Block |
| Category | Doors & Windows |
| Additional Screenshots |
 |
| File Type | dwg |
| Materials | Glass, Other |
| Measurement Units | Metric |
| Footprint Area | |
| Building Features | |
| Tags | aluminium, autocad, block, DWG, frame, frames, hung, top, window, windows |








