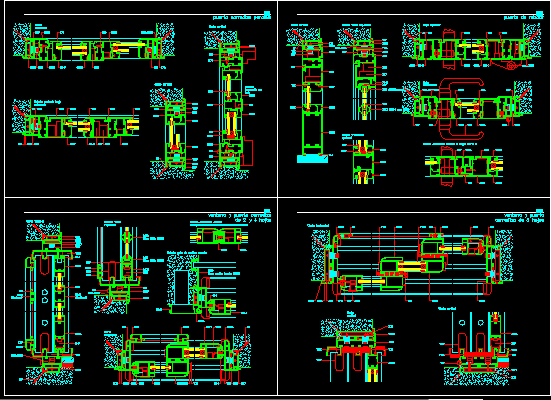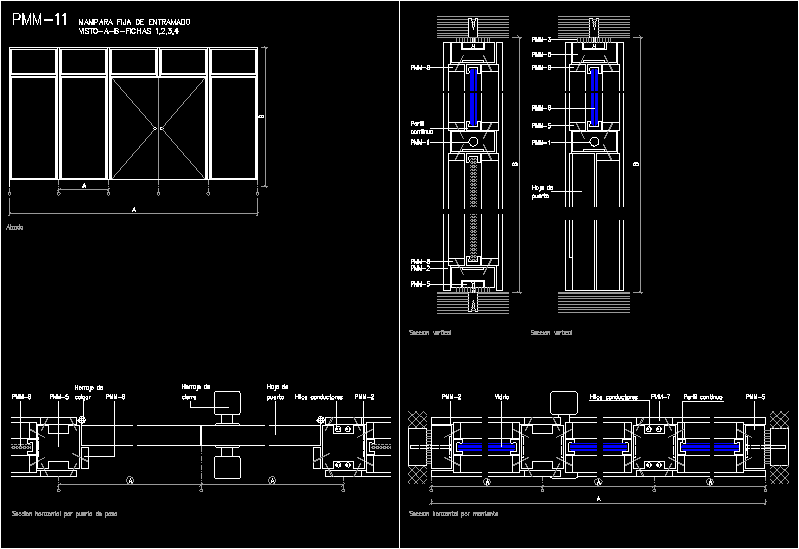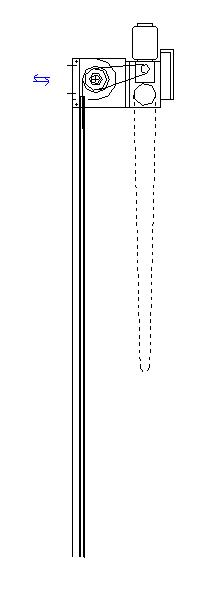Choose Your Desired Option(s)
×ADVERTISEMENT

ADVERTISEMENT
Details of windows and sliding doors with aluminium marks – Plants – Sections – Elevations
| Language | Other |
| Drawing Type | Plan |
| Category | Doors & Windows |
| Additional Screenshots | |
| File Type | dwg |
| Materials | |
| Measurement Units | Metric |
| Footprint Area | |
| Building Features | |
| Tags | aluminium, autocad, details, doors, DWG, elevations, marks, openings, plan, plants, sections, sliding, windows |
Same Contributor
Door 2D RFA Detail
$3.87








