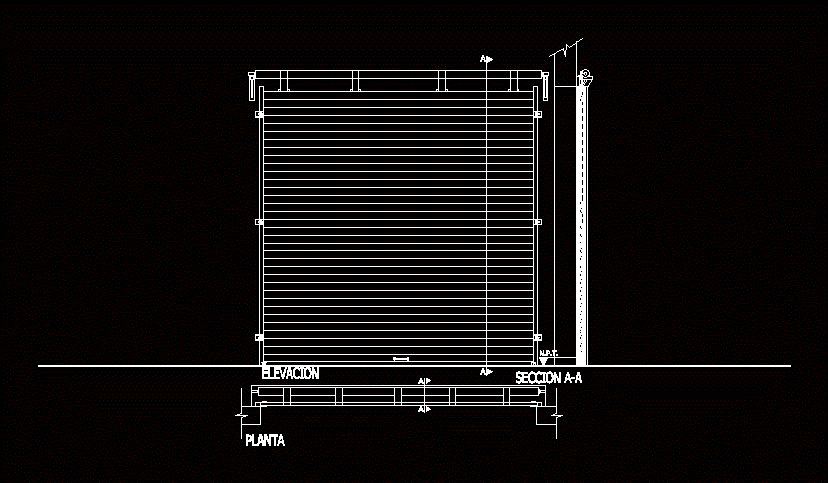Aluminum Lattice Hunter Douglas Profile DWG Detail for AutoCAD
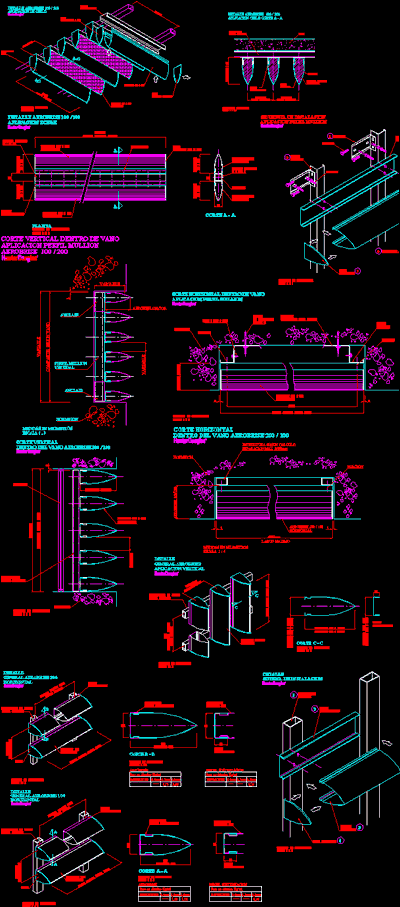
Aluminum lattice – Hunter Douglas profile – Armed and placement details
Drawing labels, details, and other text information extracted from the CAD file (Translated from Spanish):
aerobrise, paddle, aerobrise cap, installation system, structure, support, profile, auxiliary, detail, measurements in millimeters, cut a – a, lid, projection, profile sustentacion, horizontal, support structure, according to calculation, thickness, variable seg .proyecto, fixings, plant, tubular profile, double application, cut a – a, bankrupt, fixation, b – b cut, c – c cut, vertical, general aerobrise, vertical application, concrete, structure according to calculation, maximum length, cut horizontal, vertical cut, variable, share as vain, window, expansion, bolt, anchor, mullion, horizontal cut within span, mullion profile application, mullion profile, vertical cut within span, installation sequence, viledon, wool, mineral , perforated, slab, application sky cut a – a, coastal, smooth, application of sky, variable according to project
Raw text data extracted from CAD file:
| Language | Spanish |
| Drawing Type | Detail |
| Category | Doors & Windows |
| Additional Screenshots |
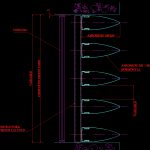 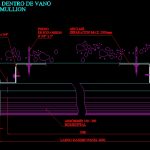  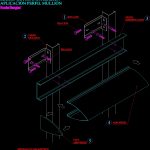  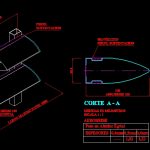   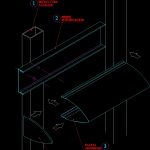   |
| File Type | dwg |
| Materials | Aluminum, Concrete, Other |
| Measurement Units | Metric |
| Footprint Area | |
| Building Features | |
| Tags | aluminum, armed, autocad, DETAIL, details, douglas, DWG, hunter, lattice, placement, profile |




