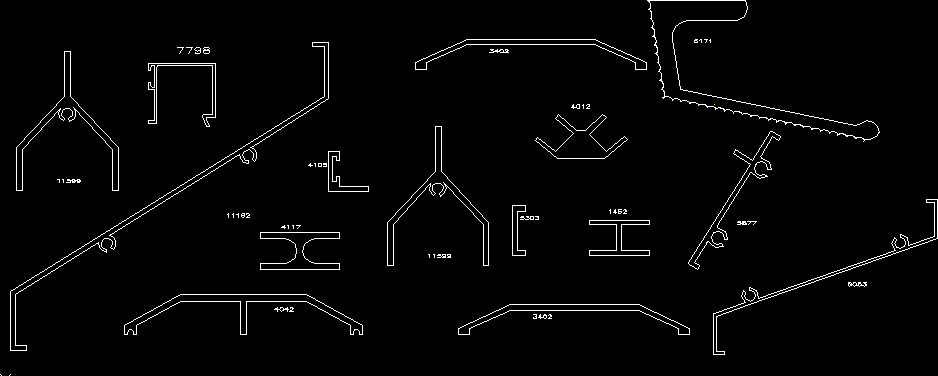Choose Your Desired Option(s)
×ADVERTISEMENT

ADVERTISEMENT
Details aluminum profiles for doors and windows
| Language | Other |
| Drawing Type | Detail |
| Category | Doors & Windows |
| Additional Screenshots | |
| File Type | dwg |
| Materials | |
| Measurement Units | Metric |
| Footprint Area | |
| Building Features | |
| Tags | aluminum, autocad, DETAIL, details, doors, DWG, profiles, windows |
Same Contributor
Featured Products
LIEBHERR LR 1300 DWG
$75.00







