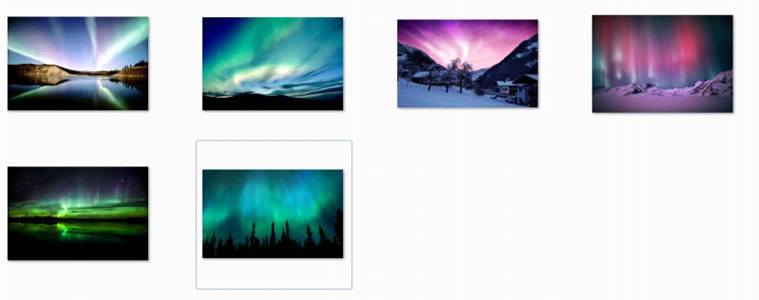American Concrete Institute – Louis Kahn Kahn DWG Block for AutoCAD
ADVERTISEMENT

ADVERTISEMENT
1957Louis. Plant – Traversal Court
Drawing labels, details, and other text information extracted from the CAD file (Translated from Spanish):
arq herbage, av. manquehue, American Institute of Concrete Louis Kahn Project, plant type intermediate plants, cross cutting, transverse conduit staircase
Raw text data extracted from CAD file:
| Language | Spanish |
| Drawing Type | Block |
| Category | Historic Buildings |
| Additional Screenshots |
 |
| File Type | dwg |
| Materials | Concrete |
| Measurement Units | |
| Footprint Area | |
| Building Features | |
| Tags | american, autocad, block, church, concrete, corintio, court, dom, dorico, DWG, église, geschichte, igreja, institute, jonico, kahn, kathedrale, kirche, kirk, l'histoire, la cathédrale, louis, plant, teat, Theater, theatre |








