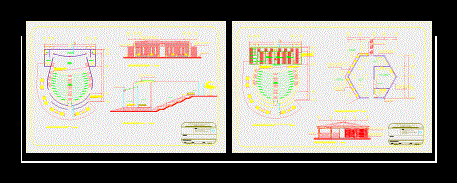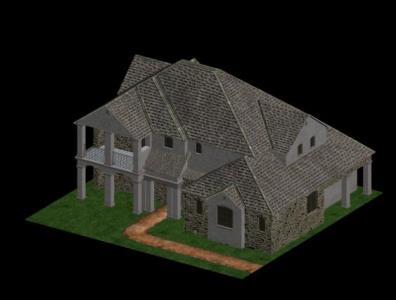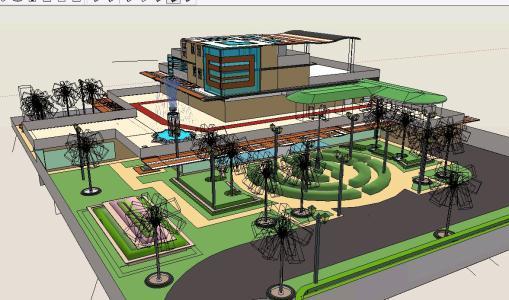Amphitheater DWG Block for AutoCAD

architectural plants; fachas amphitheater.
Drawing labels, details, and other text information extracted from the CAD file (Translated from Spanish):
esceario, open-air bleachers, walls of structural clay brick, tubular type, with reinforcement of longitudinal and transversal ho., dressing rooms, audio and cellar, ss, exposed brick, structural tubular type, with vertical reinforcement ho horizontal., round interperie wall recessed in extractions., outdoor luminaire see detail., vm armed with polin c, reinforced steel beam c encajuelado, around the roof., vm armed with structural tube, PVC channel., graderia, corridor, audio warehouse, ramp, walls of pine wood structure treated vacuum-pressure-vacuum and the pulverization of organic solvents., path with natural trunks, structure of pine wood, the wall is only the open structure, so it allows greater relationship with the environment., garden at half height of natural stone fourth with small hedges., column of solid pine treated wood., area tables, kitchen and food preparation, office, living room of being, area of external tables, area of external tables, structure of the armed ceiling of wood of pine treated to empty-pressure-empty., walls of open structure, architectural plant amphitheater, educational, cultural and recreational center in the hawthorn., leaf, plan:, preliminary cultural, educational and recreational center the hawthorn, between avenue jerusalen and prolongation diego de olgin, estate the hawthorn., owner:, responsible for the project, scale :, dimensions:, date:, architectural plant amphitheater court b – b amphitheater primary elevation amphitheater., indicated, main elevation amphitheater, court b – b amphitheater, structural floor of ceiling amphitheater stage, structural floor ceiling amphitheater. cafeeteria architectural plant. elevations., cafeteria architectural floor, elevcion main cafeteria
Raw text data extracted from CAD file:
| Language | Spanish |
| Drawing Type | Block |
| Category | Entertainment, Leisure & Sports |
| Additional Screenshots |
 |
| File Type | dwg |
| Materials | Steel, Wood, Other |
| Measurement Units | Imperial |
| Footprint Area | |
| Building Features | Garden / Park |
| Tags | amphitheater, architectural, Auditorium, autocad, block, cinema, DWG, plants, Theater, theatre |






