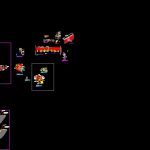Amphitheater DWG Block for AutoCAD

SEMI CIRCULAR ANFITHEATER; ARCHITECTURE PLANNING AND STRUCTURES
Drawing labels, details, and other text information extracted from the CAD file (Translated from Spanish):
station, elevation, n. p. t., npt, ministry of education, republic of Peru, concrete shelf, made in work, parante tube, welded plate, welding, run, steel tube lac, sardinel tarrajeo, exposed, concrete beam, polished and colored, edges boleados , typical cut of railing, typical elevation of railing, typical cut of railing, horizontal tube, proy. of parante tube, painted finish, with matte oil, concrete beam, proy. of slab, typical railing floor, meeting of profiles of railing with parante, meeting parante -plancha, perspective model, proy. of, horizontal railing, steel plate, room, court a-a, b-b court, amphitheater, steel tube, acab. catalyzed polyurethane, tarrajeo rubbed, oleo matte, galvanized steel strip, catalyzed polyurethane, tarrajeo wall, cement rubbed, floor rubbed, filled with mixture brea-sand passing sieve, compacted terrain, joints: cut aa, bb, floors, see study of, concrete:, typical height, elevation, fastening stops, aluminum, sidewalk, braced handrails in wall, detail of anchoring-corner, level of stands, foundation plant, reinforcing steel, coatings, general specifications, concrete armed, thhr engineers and constructors, study of floors made by :, non-aggressive, use type I cement, iv.-aggressiveness of the soil to the foundation:, clayey soil, ii.-stratum of foundation support :, i.-type foundation:, iii.-design parameters for the foundation: summary of foundation conditions, footings with foundation beams, v.-additional recommendations: see ems, foundations
Raw text data extracted from CAD file:
| Language | Spanish |
| Drawing Type | Block |
| Category | Entertainment, Leisure & Sports |
| Additional Screenshots |
 |
| File Type | dwg |
| Materials | Aluminum, Concrete, Steel, Other |
| Measurement Units | Metric |
| Footprint Area | |
| Building Features | |
| Tags | amphitheater, architecture, Auditorium, autocad, block, cinema, circular, DWG, planning, semi, structures, Theater, theatre |








