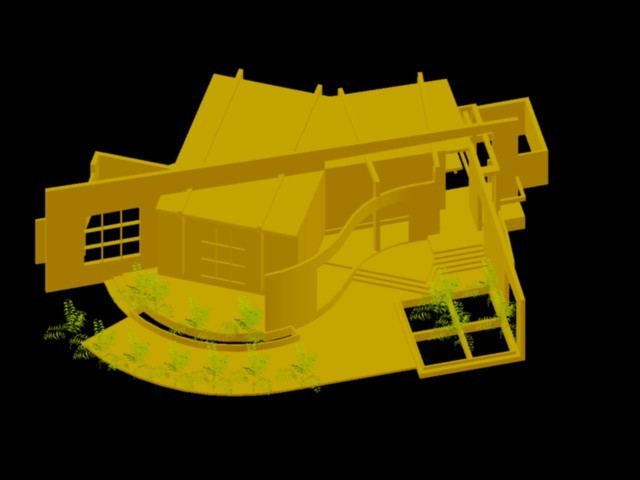Amphitheater New Tacna City DWG Block for AutoCAD

Propose amphitheater New Tacna city
Drawing labels, details, and other text information extracted from the CAD file (Translated from Spanish):
level, none, bia, belly engineer architects, amphitheater, content, department tacna province tacna district new city, design, sheet, date, scale, observations, specialty, drawing, owner, dd mm aa, —, —- ———–, name designer, architecture, rfr – lito, school cesar cohaila tamayo, arq. boris barriga falcon, location of the cuts, location of the height of court, reference plant for the placement d rungs, plant, stage, roof plant, elevation, stage, bleachers, bleachers, filled area, entry level, bleachers Circulation, level of income, referential plane that defines surface of horizontal brace, upper brace, lower brace, point of light embedded in upper part, point of light, garden, sardinel, lateral elevation, frontal elevation, posterior elevation, isometria
Raw text data extracted from CAD file:
| Language | Spanish |
| Drawing Type | Block |
| Category | Entertainment, Leisure & Sports |
| Additional Screenshots |
 |
| File Type | dwg |
| Materials | Other |
| Measurement Units | Metric |
| Footprint Area | |
| Building Features | Garden / Park |
| Tags | amphitheater, Auditorium, autocad, block, cinema, city, DWG, propose, Tacna, Theater, theatre |








