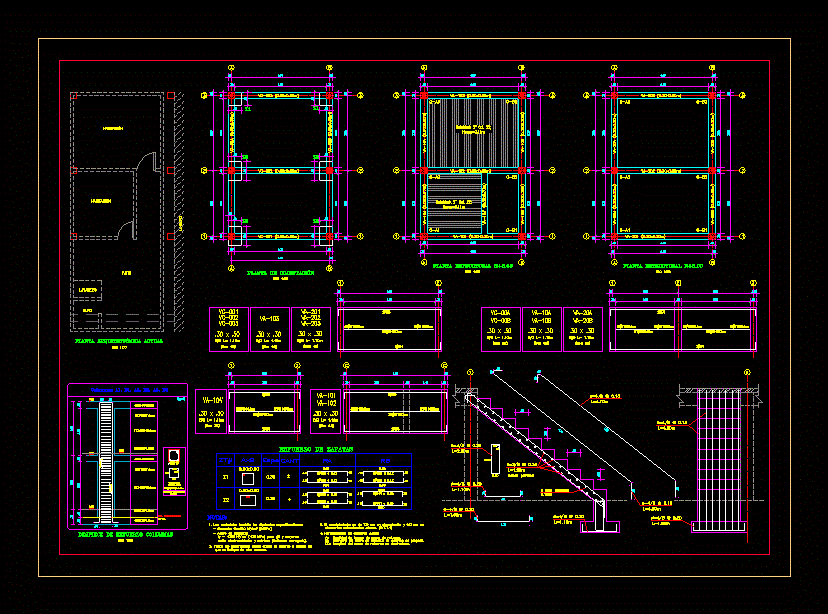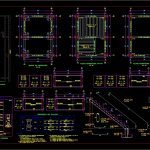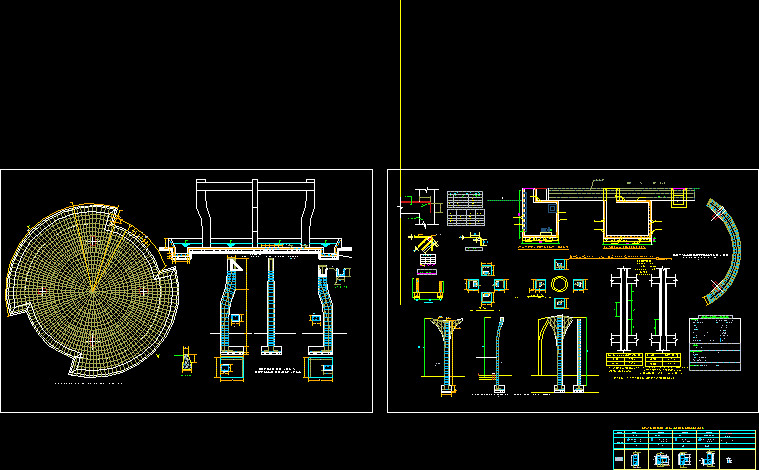Ampliacion House – Structures DWG Detail for AutoCAD

Plane containing the details of the extension of a dwelling with existing architecture that will be demolished to run the new.
Drawing labels, details, and other text information extracted from the CAD file (Translated from Spanish):
boundary, room, yard, room, bath, laundry, double grill, stair ladder, cimentacion plant, esc, structural plant, esc, structural plant, esc, espe, axb, cant, shoe reinforcement, current architectural plant, esc, cutting nomenclature, b: diameter of reinforcing steel in eighths of an inch., cd: length of reinforcing steel in decimeters., a: quantity of reinforcing steel bars., reinforcing steel:, f and for adults., all dimensions are given in meters less than, structural elements., the coating is cm in foundation cm in, welded mesh stirrups, otherwise indicated., the materials will have the following specifications:, concrete, Notes:, metaldeck lime., cross section, dipstick, total stirrups, foundation beam, shoe, columns, They are, reinforcing cutter columns, esc, section, typical
Raw text data extracted from CAD file:
| Language | Spanish |
| Drawing Type | Detail |
| Category | Construction Details & Systems |
| Additional Screenshots |
 |
| File Type | dwg |
| Materials | Concrete, Steel, Other |
| Measurement Units | |
| Footprint Area | |
| Building Features | Deck / Patio |
| Tags | architecture, autocad, DETAIL, details, dwelling, DWG, erdbebensicher strukturen, Existing, extension, house, Housing, plane, run, seismic structures, structures, strukturen |








