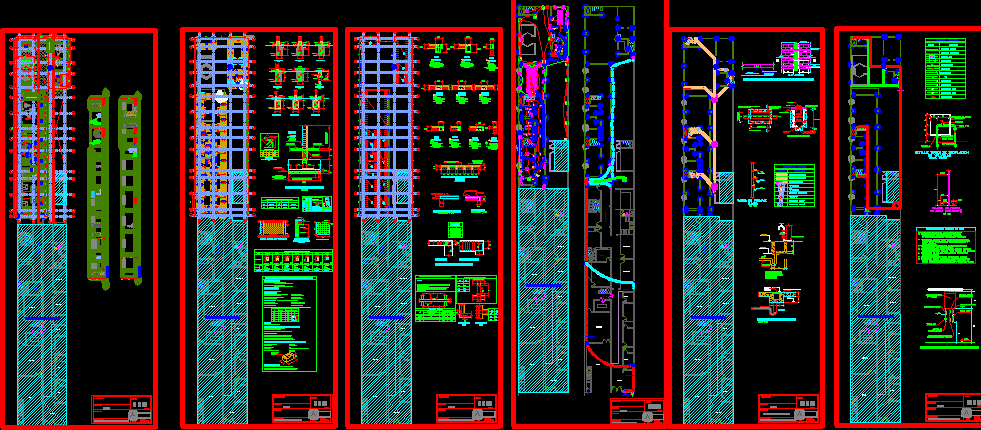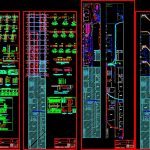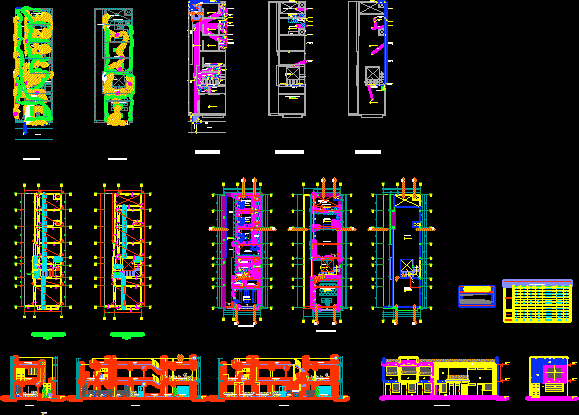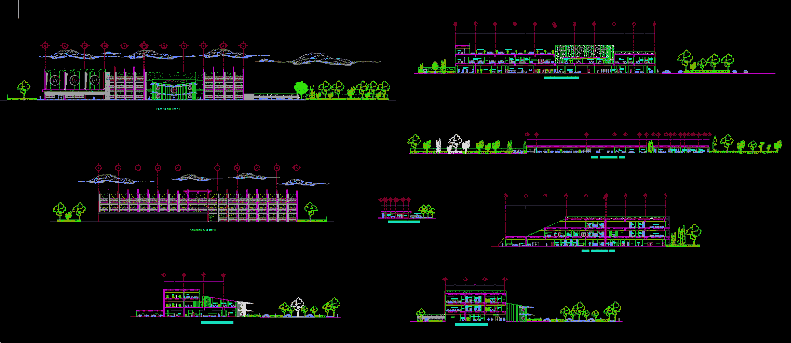Amplification Of Clinic DWG Block for AutoCAD

Amplification of clinic according norms – Plants
Drawing labels, details, and other text information extracted from the CAD file (Translated from Spanish):
—, recovery, sterilization, dressing, washing, surgery, waiting, grotto, bathroom, court a-a, patio, est. nurses, newborns, deliveries, bb cutting, horizontal reinforcement detail, overlays, overlaps and splices, will not be allowed, light slab or, beam on either side of, column or support, splices of reinforcement, slabs, beams , columns, rmax, abutments, slabs and beams, technical specifications, anchorage, minimum anchor lengths and reinforcement overlays, national building regulations, earthquake resistant design standards, the reinforced walls are load-bearing and will be made of brick, the non-load bearing walls will rise to their full height, design specifications and construction:, characteristics of the confined masonry: after the stripping of the roof, with brick tambourine., if it has alveolos these, note: foundations:, of the volume, minimum thickness, thickness of mortar joints, observations:, ground, overloads, roof, staircase, coatings, stairs and lightened, banked beams and columns, footings, flat beams, concrete cyclopean, reinforced concrete, t raslapes, detail of bending of stirrups, covering, column or beam, d column or beam, according to box of columns, typical detail of shoe, according to shoe frame, izage stirrups, shoe mesh, shoe, according to box, columns , confinement both ends, type, dimension, steel abutments, quantity, column table, shoe box, grid, axb dimension, concrete flooring, polished, cement, nut, variable, ordinary clay brick, recess, det. of register box, cut: f: f, elevation, rod, hoop, tube, filled with, concrete, detail drain pipe embedded in wall, bidet, wc, plant, drain outlet, tub, description, symbol, record box, drain label, drain pipe, ventilation pipe, concentric reduction, grid, metal, sink detail, floor parking, cutting, detail of, drain, installation, tap, graphic scale, typical installation detail, of valves, union thread, pvc adapter, wooden frame and lid, with hinges, valve, technical specifications of water, installation test in faucets or supply pipes, galvanized iron plugs, until the moment of the, with a double universal union protected with frame and, glass or technopor, as insulation materials, wooden door., will be bronze with universal union., galvanized iron, galvanized that will be coated with jute fiber, npt, shower, lav., outputs knit, tee straight down, float valve, straight tee with rise, gate valve, elbow that lowers, elbow that rises, water legend, valve check, universal union, water meter, cold water pipe, tee, hot water pipe, detail of electric heater, the heater cleaning will be by tub. recessed in the wall, electric heater, bronze adapter, v-d, v-ch, v-p, v-r, as. of the lightened, delivery of joist, typical anchor in beams, flat, banked, of, notes, joint on the supports being the length of, the specified percentages, increase the length of, inferior reinforcement, vertical joint, superior reinforcement, values of m , h any, overlaps and joints for beams and lightened, kwh, room, office, secretary, waiting room, store, bakery, warehouse, catwalk, closet, rigid area, operating room, floor: vinyl, machine room, group electrogeno, floor: ceramic, bench, block of glass, duct, lockers, room, expulsion, station, nurses, floor: stone laja, built area, date:, owner:, location:, project:, clinic, esc. :, specialty:, sheet:, drawing:, architecture-cuts and details, dilatation board in foundations, foundation of perimetric wall, and new foundation, foundation-structures, structures-roofs and lightened, comes electric power line, pipeline by roof, by roof, electric pump, electrical installations, goes to public network, drain for tap, new town-chincha-ica, sanitary facilities-drain, sanitary-water installations
Raw text data extracted from CAD file:
| Language | Spanish |
| Drawing Type | Block |
| Category | Hospital & Health Centres |
| Additional Screenshots |
 |
| File Type | dwg |
| Materials | Concrete, Glass, Masonry, Steel, Wood, Other |
| Measurement Units | Metric |
| Footprint Area | |
| Building Features | A/C, Garden / Park, Deck / Patio, Parking |
| Tags | amplification, autocad, block, CLINIC, DWG, health, health center, Hospital, medical center, norms, plants |








