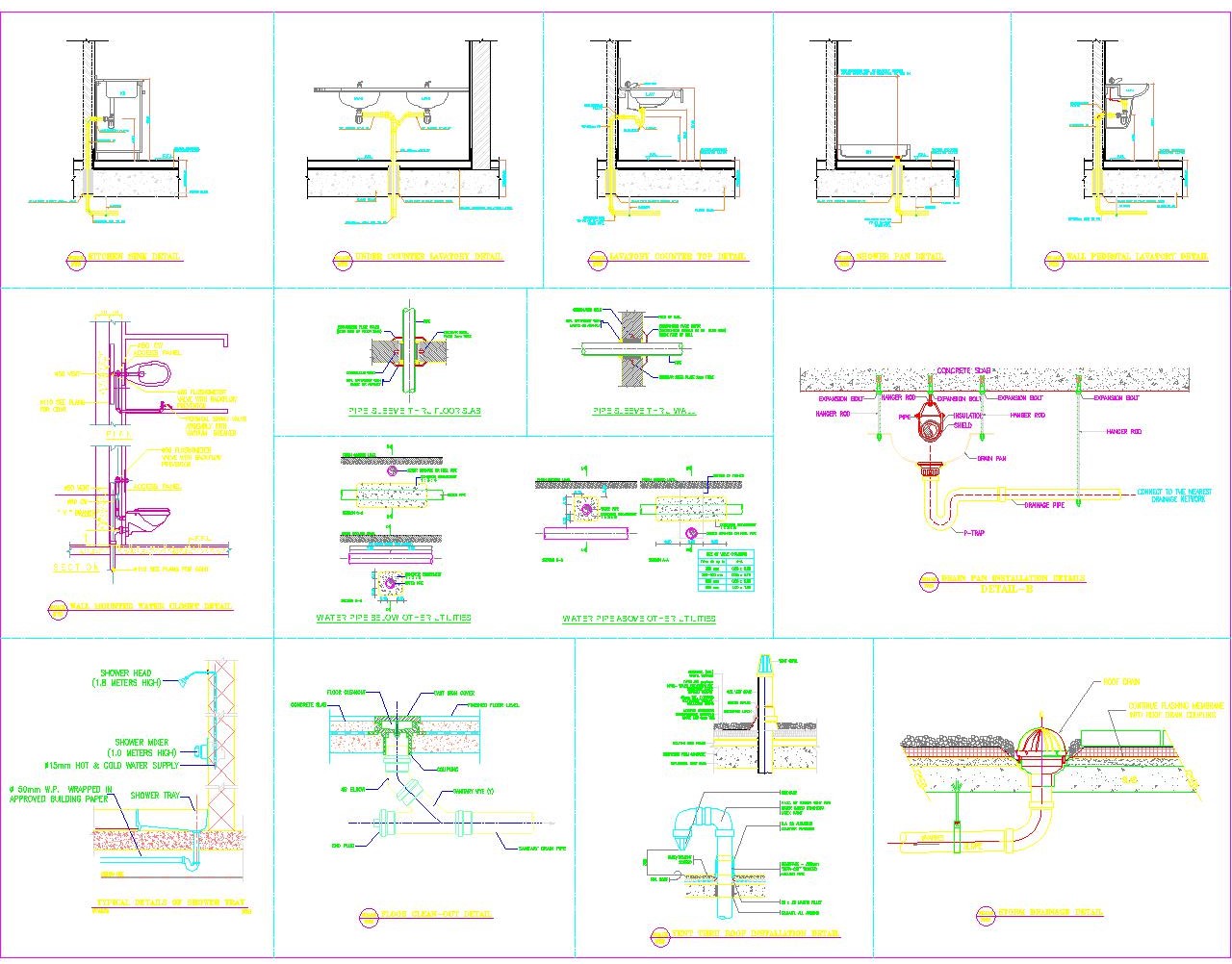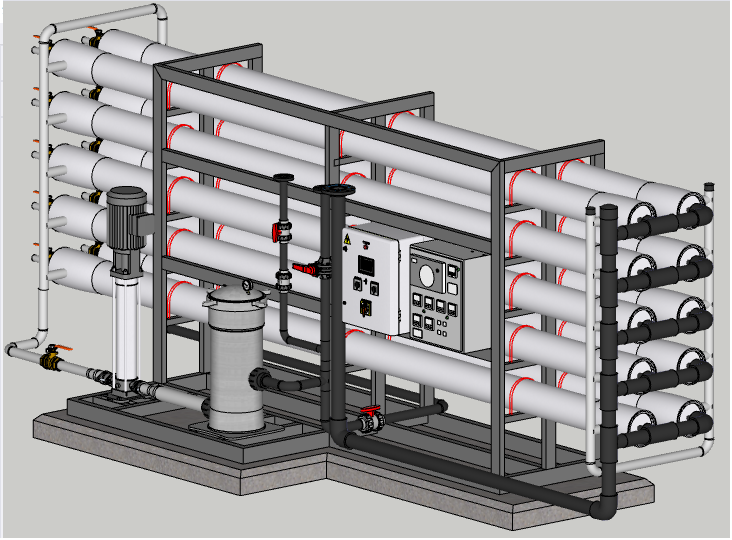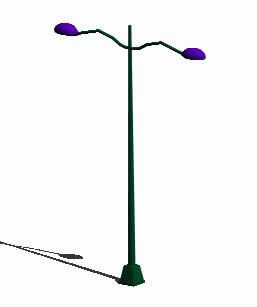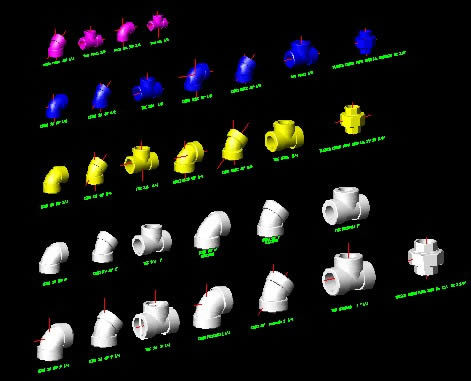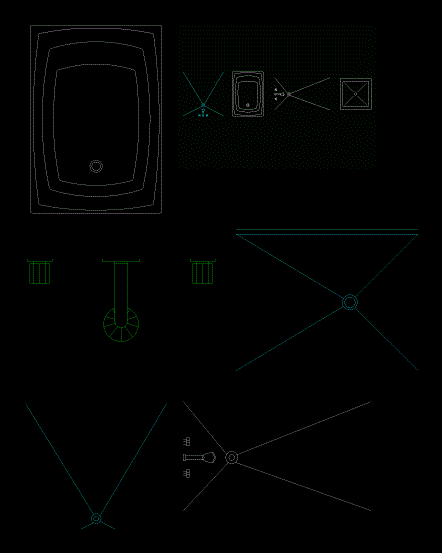Amplification Of Bathrooms DWG Block for AutoCAD
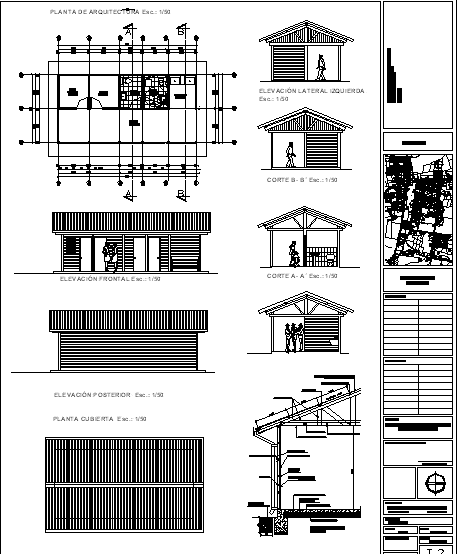
Cemetery amplification – Change of bathrooms – Plant – Architecture – Profiles
Drawing labels, details, and other text information extracted from the CAD file (Translated from Spanish):
Wicket, Boyfriend, cellar, aisle, bath, Laundries, Foundation detail, Ground level, Bedding esp. Esp. Cms., concrete, Overcoming, concrete, compacted fill, Emplantillado, concrete, Foundation, Radier esp. Cm., Zinc alum standard wave mm, Native coast, felt, Scruffy mm cms., Insulation, Sky plasterboard, Pin mm, Gypsum carton mm, Insulation, chain stitch, Zinc alum in mm, pending, Bed ripio mm esp., compacted fill, Cut detail, Radier mm, Low polyethylene, Radier esp., Every approx., Right foot mm, felt, scale, Cm. Cms., Well a. rain, bath, Plant of esc .:, Antonio, I. Municipality of, Phone, content:, owner:, public toilets, draft:, scale:, Indicated, date:, drawing:, Owner’s signature:, Architect firm, Permission reception:, Signature director of works, observations:, modifications:, Municipal cemetery extension, Layer the others, Location, I. Municipal management of municipal works, Fax phone, Antonio, Front elevation esc .:, Rear elevation esc .:, Covered plant esc .:, Left side elevation esc .:, Right side elevation esc .:, Esc cut
Raw text data extracted from CAD file:
| Language | Spanish |
| Drawing Type | Block |
| Category | Bathroom, Plumbing & Pipe Fittings |
| Additional Screenshots |
 |
| File Type | dwg |
| Materials | Concrete, Other |
| Measurement Units | |
| Footprint Area | |
| Building Features | Car Parking Lot |
| Tags | amplification, architecture, autocad, bad, bathroom, bathrooms, block, casa de banho, cemetery, change, chuveiro, DWG, lavabo, lavatório, plant, profiles, salle de bains, toilet, waschbecken, washbasin, WC |
