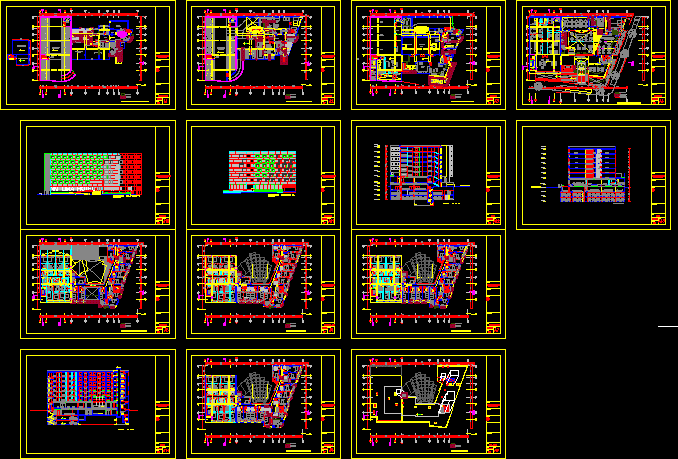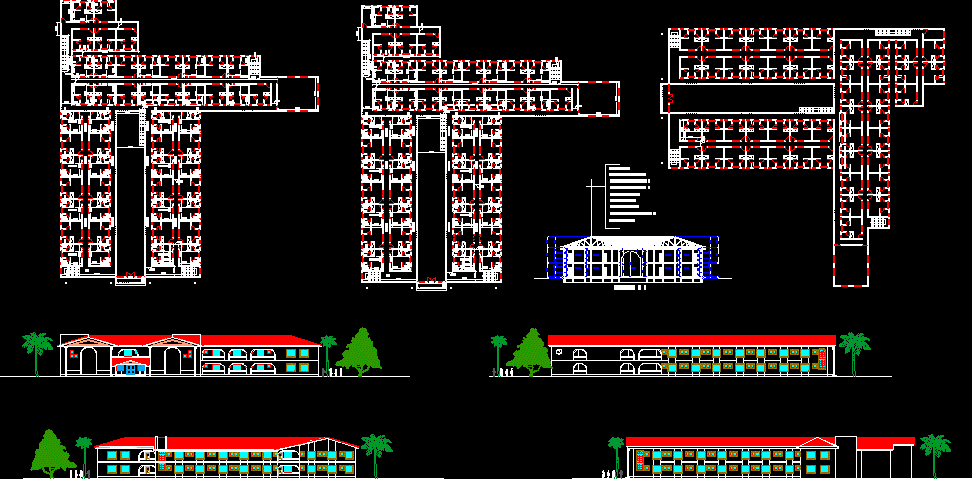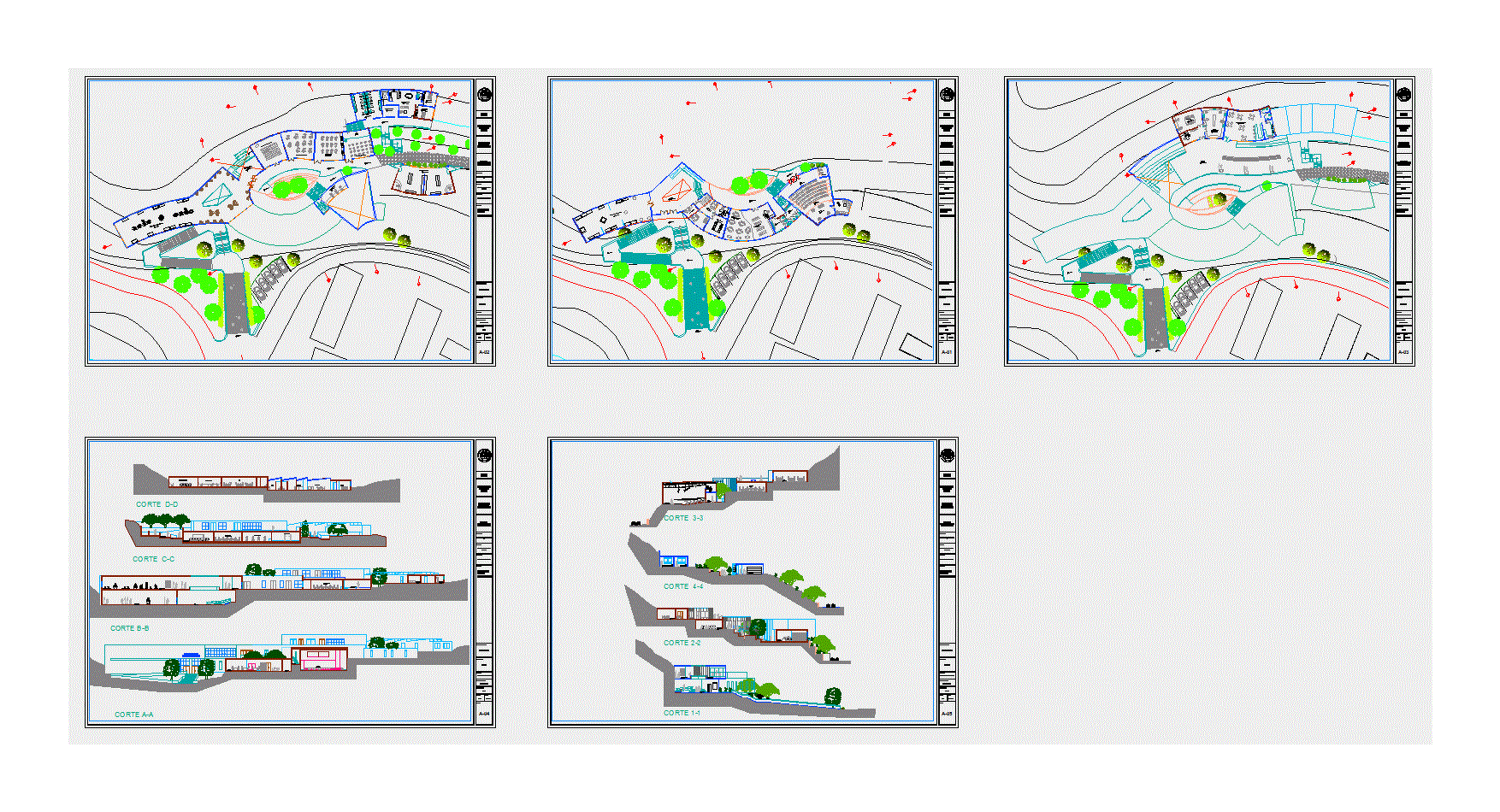Amplification And Remodeling Of Hotel DWG Model for AutoCAD

Hotel in Lima – Peru-District San Isidro – Amplification and remodeling of basement and two bedrooms in high levels
Drawing labels, details, and other text information extracted from the CAD file (Translated from Spanish):
plant second cellar, soft water cistern, female staff, lockers, maintenance, ladder, service, hard water cistern, male staff, smoking area, salon miguel, salon gabriel, directory, living, bakery, pastry, trade, topic, sshh , women, limp., deposit, a and b office, events office, new wall in existing area, date :, scale :, sheet :, floor :, second basement, signature and seal :, location :, street :, district: , province:, apartment :, owner :, project :, nm lima hotel, semi basement, semi-basement floor, cuts, av. brown and aliaga, court a – a, storage, terrace, court bb, lobby, public relations, concierge, extension and remodeling, wall to be demolished, room service, store events, office, sh men, business center, sales office, first level, av. felipe pardo y aliaga, plant first level, street agustin de la torre, bar, restaurant, kitchen, control, station, waiters, escape, reception, relations, public, cafeteria, restaurant area, property limit, boundary , printers, reservations, box, men, room, hall, audio, showers and changing rooms, machines, dep., cleaning, garbage, telephone and servers, housekeeping, clothing counting, reception area, dry warehouse, first basement, first floor basement, fridge, store, central, antechamber, security, bedding and linens, uniforms, dirty clothes, work table, sewing machine, attention window, ironing board, concierge and, telephone exchange, sshh ladies, ramp, offices, second level floor, escape stairs, second level, c – c cut, pumps, foyer, elevation av. brown and aliaga, elevations, tower street elevation, elevator, roof level, sshh management, aci panel, seventh level plant, cto. cool air fan, grid, false ceiling, drywall wall with fachaleta veneer, bench, esc. towards cto. of aci pumps, tank, metal grid, ramp vacuum, roof plant, false ceiling, hall, pump room, air intake for aacc equipment, access to pumping chamber, drywall walls, drywall wall, new plate , masonry wall, existing projection, new pipeline projection, drywall divisions
Raw text data extracted from CAD file:
| Language | Spanish |
| Drawing Type | Model |
| Category | Hotel, Restaurants & Recreation |
| Additional Screenshots |
 |
| File Type | dwg |
| Materials | Masonry, Other |
| Measurement Units | Metric |
| Footprint Area | |
| Building Features | Elevator |
| Tags | accommodation, amplification, autocad, basement, bedrooms, casino, DWG, high, hostel, Hotel, isidro, lima, model, remodeling, Restaurant, restaurante, san, spa |








