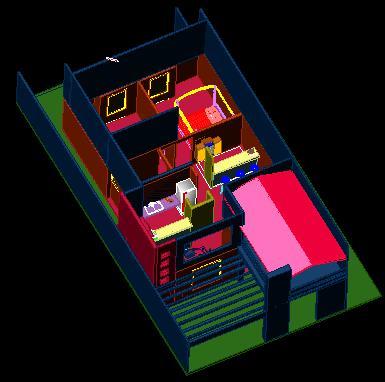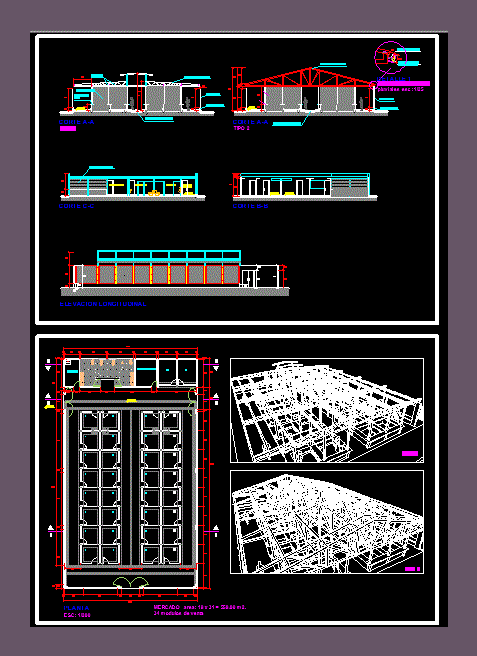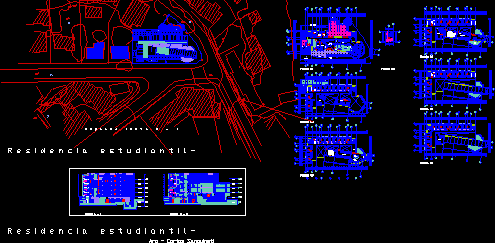Amplification School Of Architecture DWG Block for AutoCAD
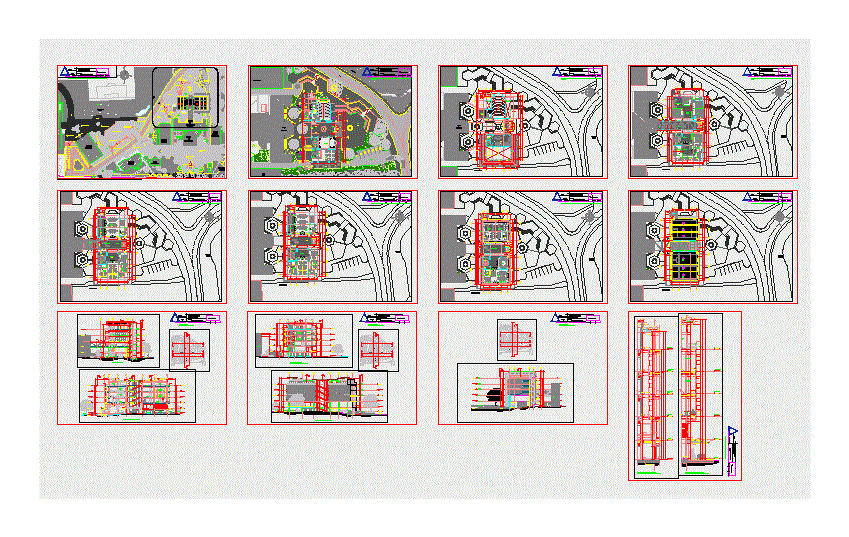
is the extension of an existing building architecture. It has 5 levels covering a wide main entrance plaza, an auditorium and a café. The following homes are for classrooms and offices, the last level being used for the workshops last year. Planimetria – Plants – Cortes
Drawing labels, details, and other text information extracted from the CAD file (Translated from Spanish):
radio ucr, school of dramatic arts, institute confucius, administrative offices, finance offices, school of architecture, biological reserve, street, room exhibitions, sidewalk, entrance hall, ramp, blackboard, square, classroom, stage, low, cafe gallery , vestibule gallery, vestibule, dressing room, access, elevator, up, classroom, level ii, ground floor, mezzanine, level iii, level iv, level v, biological reserve, pass for installation of elevator, classroom, classrooms, workshops, workshop, existing building, soccer field, parking, right auditorium, administ building. a, administ building. b, administ building c, contraloria, existing parking, museum to build, new rectory building, institute confucius, existing school of architecture, office, ss, concierge, kitchen, lobby, access plaza, terrace, climbs, covered projection, green area, engineering faculty , gallery, exterior vestibule, aeda, cellar, structure projection, empty, canoe, botaguas, kitchenette, secretary, reception, coordinator, director, meeting room, mutiuso, professor, glass, rest area, meeting room, closet, room professors, exit, emergency, covered projection, low rainwater, opaque cover, concrete slab, seal, polycarbonate, polycarbonate, v year, offices, cafeteria, hall classrooms, handrails, semi-translucent polycarbonate, sonic insulation, concrete slab, balcony, existing tree, school architecture extension, train stop, accera, projection, building, wall, retention, filling, simbology, ground cut, land fill, graphic symbology, level finished floor, slope, slope variable slope, extension architecture, section of land, line razante, line natural terrain, existing sidewalk, expansion architecture cafe gallery, magnification architecture classroom, level v workshop and year, level iv workshops offices, level iii offices workshops, level ii classrooms, ss women, metal structure, bar, locker, filing cabinets, photocopiers, emergency stairs, school, architecture, student :, ucr, terraces scale indicated
Raw text data extracted from CAD file:
| Language | Spanish |
| Drawing Type | Block |
| Category | Schools |
| Additional Screenshots |
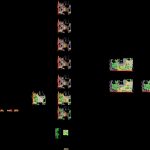 |
| File Type | dwg |
| Materials | Concrete, Glass, Other |
| Measurement Units | Metric |
| Footprint Area | |
| Building Features | Garden / Park, Elevator, Parking |
| Tags | amplification, architecture, autocad, block, building, classrooms, College, covering, DWG, entrance, Existing, expansion, extension, levels, library, main, school, university, wide |



