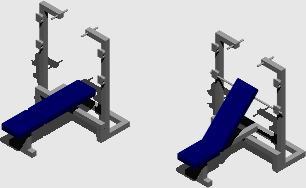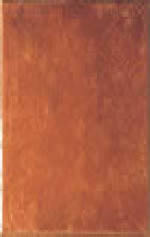Analysis Of Area Of A Kind Home Media DWG Block for AutoCAD

ANALYSIS AVERAGE AREA OF A HOUSE. ACCOUNT FOR INTIMATE ZONE; AREA OF SERVICES AND SOCIAL AREA. ACCOUNT WITH APPROXIMATE FOR EACH LOCAL films, WITH AN AREA OF CIRCULATION 30%
Drawing labels, details, and other text information extracted from the CAD file (Translated from Spanish):
at, rec main, need., intimate area, double bed., furniture., furniture area., work area., circulation area., commode, burea., night table., wall shelf., wardrobe, total of the main bedroom., total of the bedroom of the daughter., single bed., bedroom daughter., total of the bedroom of visit., bedroom visit., total of the bedroom. son., bedroom. intima., social area., total of the room., room., corner furniture., coffee table., dining room., chair, carving., total of the dining room., service area., bathroom. main., toilet., total of the main bathroom., bathroom. full., total bath. complete., bathroom. visit., total bath visit., bathroom., area services., kitchen., total kitchen., kitchen., refrigerator., wall cabinet., cupboard., laundry room., total laundry room .
Raw text data extracted from CAD file:
| Language | Spanish |
| Drawing Type | Block |
| Category | Handbooks & Manuals |
| Additional Screenshots | |
| File Type | dwg |
| Materials | Other |
| Measurement Units | Metric |
| Footprint Area | |
| Building Features | |
| Tags | account, analysis, area, autocad, average, block, DWG, home, house, kind, media, room, Services, social, zone |








