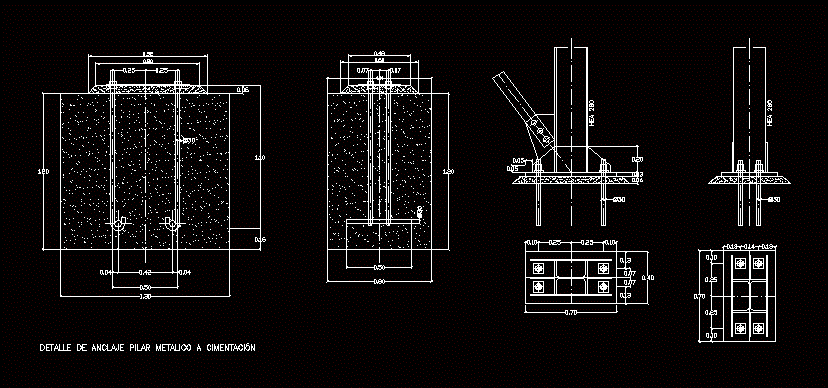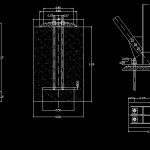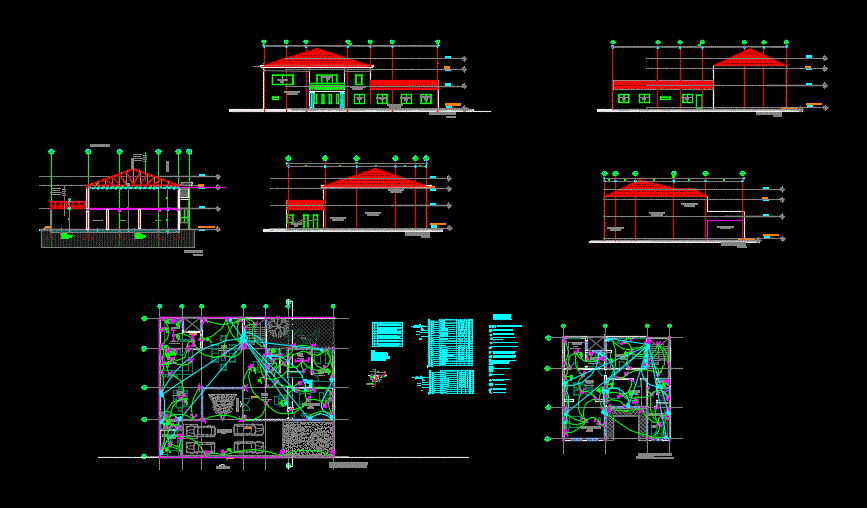Anchorage Metal Structures DWG Block for AutoCAD
ADVERTISEMENT

ADVERTISEMENT
Anchorage metal structures for base armed concrete
Drawing labels, details, and other text information extracted from the CAD file (Translated from Spanish):
hea, detail of anchor pillar metal foundation, hea
Raw text data extracted from CAD file:
| Language | Spanish |
| Drawing Type | Block |
| Category | Construction Details & Systems |
| Additional Screenshots |
 |
| File Type | dwg |
| Materials | Concrete |
| Measurement Units | |
| Footprint Area | |
| Building Features | |
| Tags | adobe, anchorage, anchoring, armed, autocad, base, bausystem, block, concrete, construction system, covintec, DWG, earth lightened, erde beleuchtet, losacero, metal, metal structures, plywood, sperrholz, stahlrahmen, steel framing, structures, système de construction, terre s |








