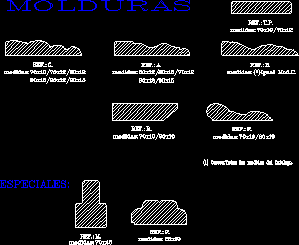Anchors Metal Detail And Connections DWG Detail for AutoCAD

Metallic Structure – Details Anchors and Fittings
Drawing labels, details, and other text information extracted from the CAD file (Translated from Spanish):
grouting, grouting, anchor detail, grouting, grouting, anchor detail, I receive, grill, concrete expansion joints, detail slab industrial zone capacity pu, I receive, detail, concrete constructional joints with pin, I receive, double grill, grill, cutting joints, detail of the pedestrian traffic, grouting, grouting, anchor detail, anchor table, no anchorage, motherboard, bolts, column, long soaked, column, column, grouting, column, grouting, base plate, anchor detail, column, column, grouting, column, grouting, basebase, anchor detail, column, column, grouting, column, grouting, basebase, anchor detail, column, column, grouting, column, grouting, basebase, anchor detail, grouting, grouting, basebase, anchor detail, basebase, anchor detail, detail of connections skate ipe column, column, beam, stiffener, reference, detail of connections column column ipe, column, beam, stiffener, reference, Connection, reference, height, height, height, grouting, basebase, anchor detail
Raw text data extracted from CAD file:
| Language | Spanish |
| Drawing Type | Detail |
| Category | Construction Details & Systems |
| Additional Screenshots |
 |
| File Type | dwg |
| Materials | Concrete, Other |
| Measurement Units | |
| Footprint Area | |
| Building Features | A/C |
| Tags | anchors, autocad, connections, DETAIL, details, DWG, fittings, metal, metallic, stahlrahmen, stahlträger, steel, steel beam, steel frame, structure, structure en acier |








