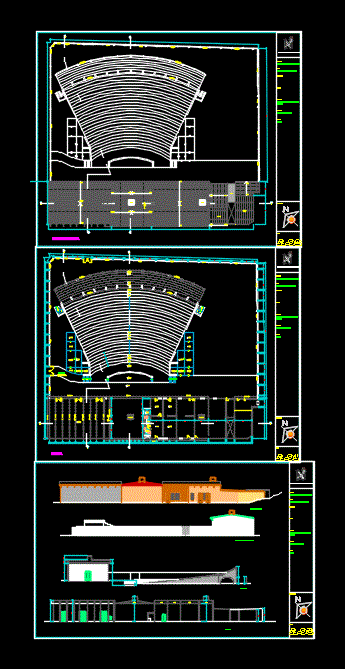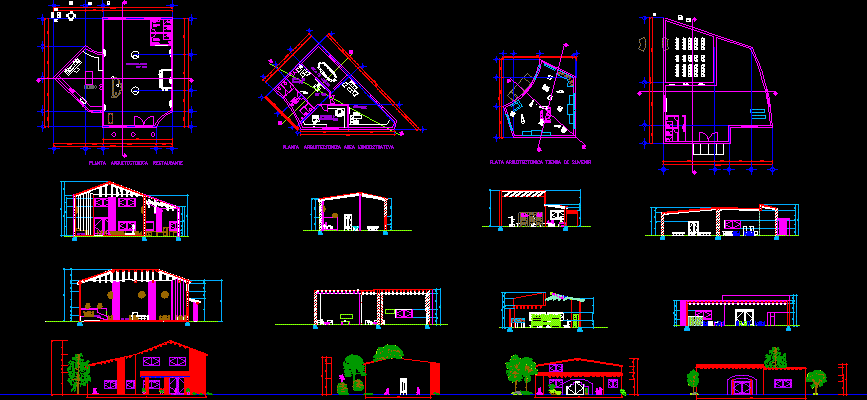Ancon Station DWG Block for AutoCAD

Plants; cutting and lifting of the current station Ancon
Drawing labels, details, and other text information extracted from the CAD file (Translated from Spanish):
computer room, garden, hall, ss.hh d, ss.hh c, shprof, control and guardian, sicomotricidad, sidewalk, passageway, first floor, tank – cistern, npt, gym, medical service, boiler, machine room , electrical, administration, warehouse, kitchen, cellar kitchen, clothing store, cafeteria, sum social events and exhibitions, climbs, men’s changing rooms, women’s changing rooms, swimming pool, wading pool, steps, wet area, nursery, north private university, film :, orientation :, faculty :, architecture and urbanism, course :, project workshop iii, teachers :, arch. jesus peña arq roxana garrido, student :, cynthia lucero velasquez jordan, project:, country house, location: income, deposit, patio, ss.hh., bedroom, living room, water well, project workshop iv, station ancon rail, ancon district, scale: frontal elevation, left lateral elevation, c -c cut, b – b cut
Raw text data extracted from CAD file:
| Language | Spanish |
| Drawing Type | Block |
| Category | Transportation & Parking |
| Additional Screenshots |
 |
| File Type | dwg |
| Materials | Other |
| Measurement Units | Metric |
| Footprint Area | |
| Building Features | Garden / Park, Pool, Deck / Patio |
| Tags | ancon, autocad, block, bus, current, cutting, DWG, lifting, plants, Station, terminal |








