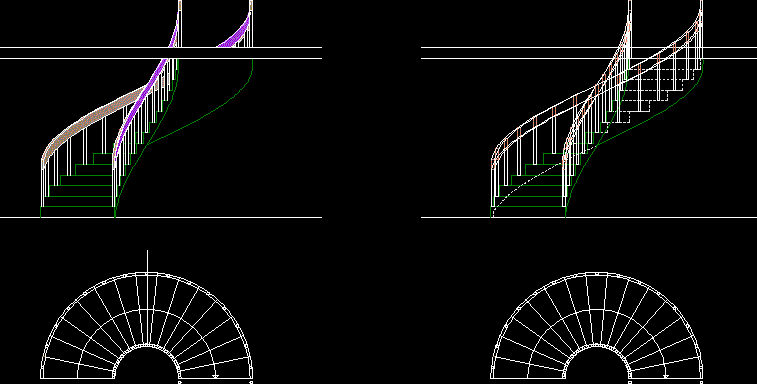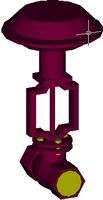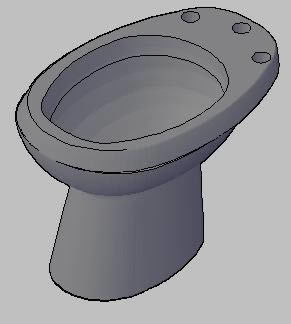Choose Your Desired Option(s)
×ADVERTISEMENT

ADVERTISEMENT
Design stair process Elicoidale elaboration facades plants with hidden lines (segmented)
| Language | N/A |
| Drawing Type | Model |
| Category | Stairways |
| Additional Screenshots |
 |
| File Type | dwg |
| Materials | |
| Measurement Units | |
| Footprint Area | |
| Building Features | |
| Tags | autocad, degrau, Design, details, DWG, échelle, elaboration, escada, escalier, étape, facades, hidden, ladder, leiter, lines, model, plants, process, stair, staircase, stairway, step, stufen, treppe, treppen |
Related Products
Stair case section
$10.00
Same Contributor
Featured Products
LIEBHERR LR 1300 DWG
$75.00








