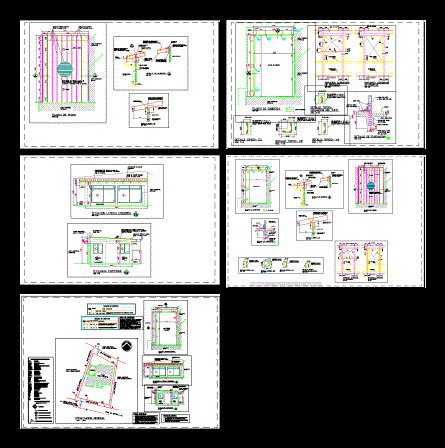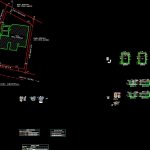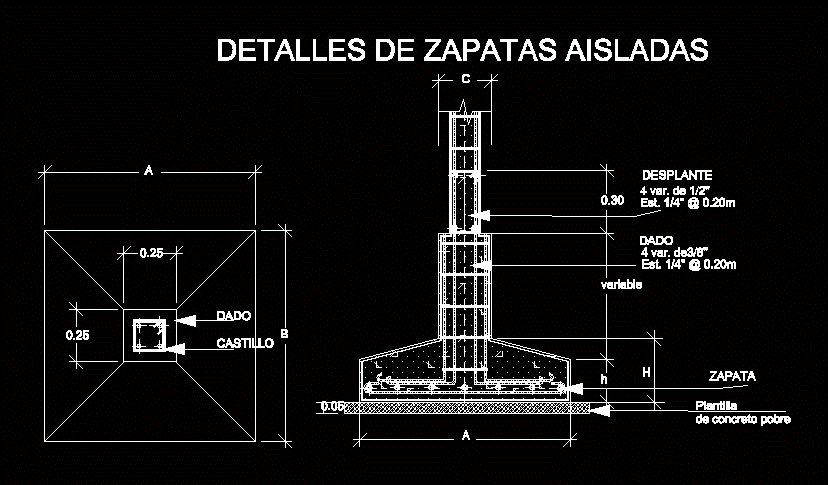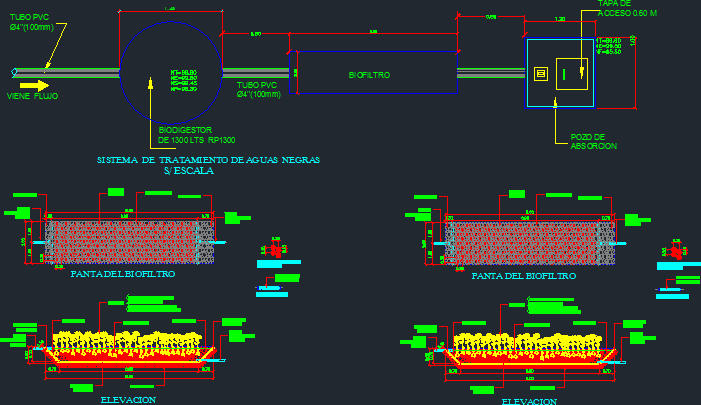Annex – Game Room DWG Detail for AutoCAD

Annex housing: Game Room or social area. Plants – Cortes – Construction Details
Drawing labels, details, and other text information extracted from the CAD file (Translated from Spanish):
aa-nnn, igsa, indicated, miscellaneous project :, design :, bda. santa lucia, prov. de chiriqui, director of municipal works and constructions, rev., description, date, title :, drawing :, date :, scale :, sheet :, submitted by :, approved by :, annex – game room, owner: district gap, elevation, damper regulates drow of fire place, firebox of firebrick, throat passes smoke in to smoke chamber, back and side splayed to radiateb and reflect heat forward, ash dump and outside air intake, smoke shelf deflects downdrafts, fire clay flue lining, sides of flue and smoke chamber should be smooth to minimize drag effect on rising current of warm air, section, plan, smooth repelle, sidewalk, select material, natural soil, farm occupied by other owners, towards other lots neighborhood sata lucia, towards av. central, compact filler, nsn, mooring beam, wall of existing blocks, galv. cyclone wire, variant, existing parapet of concrete blocks, eliminate existing fences, game room, kitchenette, ceiling projection-sheet of smoked polycarbonate choose for the client, chimney, smooth zinc flashing, pend., projection of existing ceiling, green area, annex, lp, lc, hook, floor slab, foundation walls, conc. floor, blq’s wall, rev. of ceram., bloq’s of conc., rell. compact, existing area, rep, metal channel, roof projection-transparent smoked polycarbonate sheet to choose by the client, va, can, npa, retaqueo and ventilation block, slope, pull on wooden beam, according to support, existing wall , the contractor must read carefully all the notes and indications described in this plan., the contractor must contemplate the earth movements that are necessary in his quotation, taking into account the type of soil., the contractor must rethink in the land all the Information provided in this set of plans, any difference must be resolved on the site, under the supervision of the architect in charge and the approval of the owner of the project., no. window, width a, height b, bodies, observations, window box, quantity, against insects in aluminum removable frames., window notes, no. door, door, width, height, material, box of doors, steel, simple folding, finished to choose by the owner. stainless steel frame, abbreviations used:, symbols used:, number of detail, number of sheet, x-xxx
Raw text data extracted from CAD file:
| Language | Spanish |
| Drawing Type | Detail |
| Category | Construction Details & Systems |
| Additional Screenshots |
 |
| File Type | dwg |
| Materials | Aluminum, Concrete, Steel, Wood, Other |
| Measurement Units | Metric |
| Footprint Area | |
| Building Features | A/C |
| Tags | annex, area, autocad, construction, cortes, DETAIL, details, détails de construction en bois, DWG, Game, holz tür, holzbau details, Housing, plants, remodeling, room, social, Wood, wood construction details, wooden door, wooden house |








