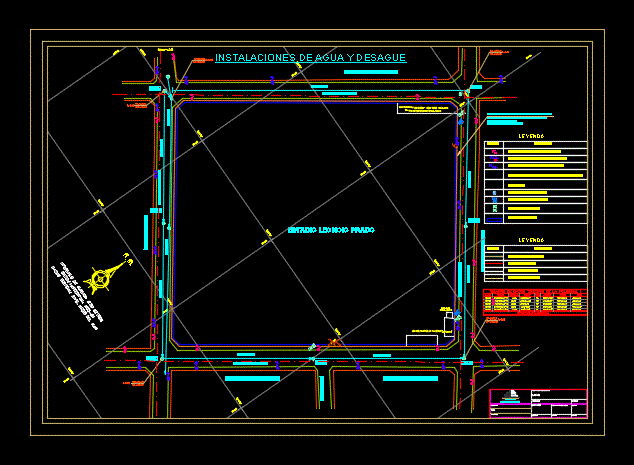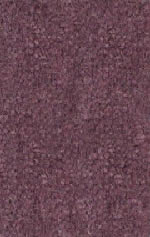Annex School DWG Block for AutoCAD
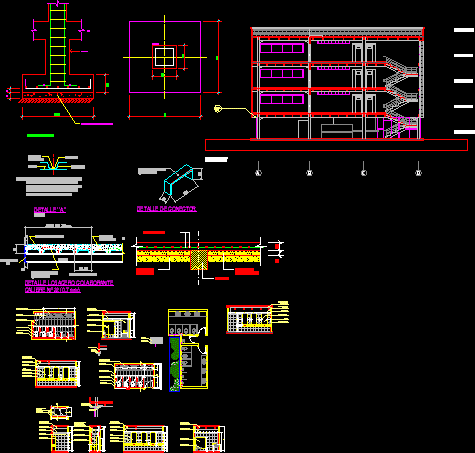
Auxiliary builing educative uses, four plants ,living ,ground floor and three plants with 3 classrooms each one
Drawing labels, details, and other text information extracted from the CAD file (Translated from Spanish):
Clay tablet smooth finish, piana type, open joint cm, frieze base, eave in clean work, Clay tablet smooth finish, dropper, metal mesh birdhouse, splattered mortar, white plastic paint, frieze finished lido, cartela, echo, welding line, n.p.a, cut, clay block, paper dispenser, stainless steel divisions., see detail, polished granite floor, medium gray color, quartz top, according to provider, white washbasin, White color, water based paint, recessed wall, mirror, cm in white, ceramic tile, aluminum color, metallic strip, coated with paint, metallic structure, white hammered, stainless steel, paper dispenser, White color, wc with fluxometer, stainless steel, bathroom division in, White color, water based paint, coated with paint, metallic structure, white hammered, coated with paint, metallic structure, white hammered, White color, water based paint, aluminum color, metallic strip, cm in white, ceramic tile, White color, water based paint, black aluminum frame laminated glass mm black color non reflective, material decide, furniture for storage, in white granite, prefabricated wash pan, cm wall, clay block, cm wall, see detail, polished granite floor, painted in gray, metal frame, White color, water based paint, recessed wall, mirror, cm in white, ceramic tile, aluminum color, metallic strip, coated with paint, metallic structure, white hammered, stainless steel, paper dispenser, White color, water based paint, recessed wall, mirror, cm in white, ceramic tile, aluminum color, metallic strip, coated with paint, metallic structure, white hammered, stainless steel, paper dispenser, White color, urinary, stainless steel, bathroom division in, White color, water based paint, coated with paint, metallic structure, white hammered, with ventilation grid, wooden door entamborada, according to provider, white washbasin, see detail, polished granite floor, medium gray color, quartz top, clay block, paper dispenser, stainless steel divisions., cm wall, brick color, The m. :, series:, architecture, scale:, Land area:, mts, general details, content:, u.e bicentennial of independence, draft:, Location:, owner:, state aragua, arq claudia saldivia, c.i.v., c.i .:, architecture:, structure:, inst sanitary:, inst electric, c.i.v .:, date:, September, annex for classrooms, Annex area:, mts, approx., esc, plant, dg bath females, esc, cut, dg bath females, esc, cut, dg bath females, esc, plant cuts, dg washing machines, plant, cut, The m. :, series:, architecture, scale:, Land area:, mts, general details, content:, u.e bicentennial of independence, draft:, Location:, owner:, state aragua, arq claudia saldivia, c.i.v., c.i .:, architecture:, structure:, inst sanitary:, inst electric, c.i.v .:, date:, September, annex for classrooms, Annex area:, mts, approx., esc, detail clapboard on facades, esc, eave detail in window, esc, tuned
Raw text data extracted from CAD file:
| Language | Spanish |
| Drawing Type | Block |
| Category | Misc Plans & Projects |
| Additional Screenshots |
 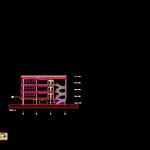 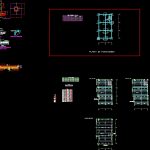 |
| File Type | dwg |
| Materials | Aluminum, Glass, Plastic, Steel, Wood |
| Measurement Units | |
| Footprint Area | |
| Building Features | |
| Tags | annex, assorted, autocad, auxiliary, block, classrooms, DWG, educative, floor, ground, living, plants, school |



