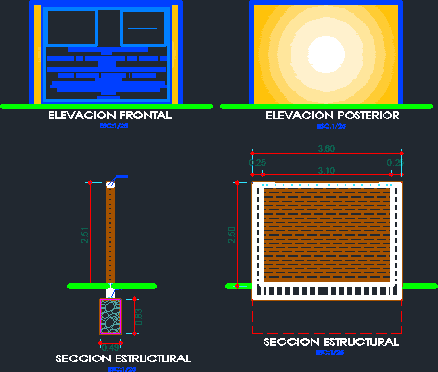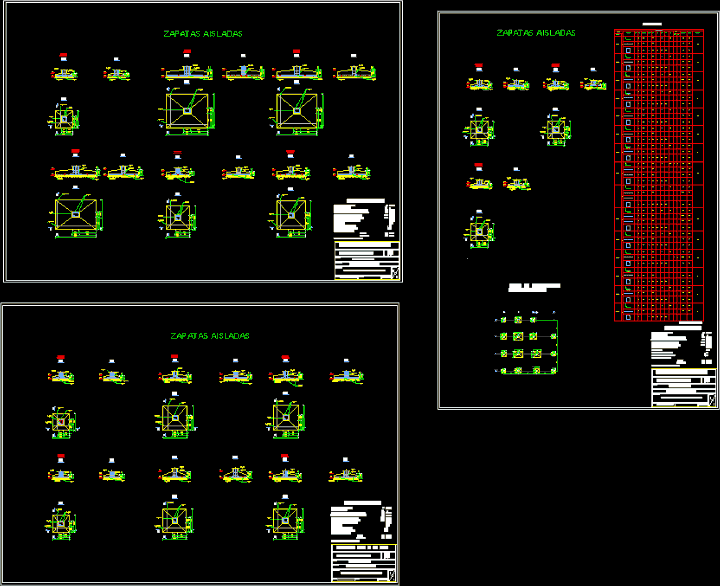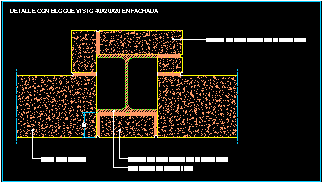Announcement Wall Work DWG Block for AutoCAD

Ad Wall Design Works
Drawing labels, details, and other text information extracted from the CAD file (Translated from Spanish):
n.p.t., false floor, floor, false floor, floor, variable, naked driver thw.temple, copper electrode, bronze connector type, tube of, reinforced concrete cover, driver, ground, copper bronze, of length, pressure connector, copper rod, farmland, industrial salt, charcoal, soft, unicode unicode, go mooring beam, unicode unicode, unicode unicode, beam columns, eave detail, threads, esc., inclined beam detail, with wall, overlapping splices, scale, in columns, beam, formwork level, column, formwork level, column, splicing in different parts trying to make the splices out of the confinement zone, are spliced less than the rods, length of joint cm., length of joint cm., areas recommended for the overlap of reinforcement corridos in beams joists, the lower reinforcement, traction, compression, brick wall in corner, det., joist, san andres cross, joist, tissue, det., det., det., rsto, steel nails, at each lateral angle, fam, superboard, details sky, scale, fam, fam variable, lateral angle, wound twists, galvanized steel wire, steel nails, rsto, at each lateral angle, skyboard superboard, joist, calaminon tr, calaminon tr mounted on structure, skyboard superboard, san andres cross, air chamber, power, with four fluorescent lamps of high factor of, recessed luminaire with aluminum grid, ceiling, ceiling, metal grid luminaire a.f, development, work: maintenance of the subregion post of luciano castillo, been financed: Italian technical cooperation for development travaez socio-cooperation program ii in the framework of the binational development of the border region Peru, structural section, structural section, front elevation, rear elevation, facilities, flat:, place, dist., draft:, prov., sullan, Location, sullan, sheet, scale, japs, digit. cad, date, roof structure, sub regional health director luciano castillo colonna, luciano castillo colonna, of maintenance of the auditorium of the regional health headquarters luciano castillo, facilities, flat:, place, dist., draft:, prov., sullan, Location, sullan, sheet, scale, japs, digit. cad, date, wall structure, sub regional health director luciano castillo colonna, luciano castillo colonna
Raw text data extracted from CAD file:
| Language | Spanish |
| Drawing Type | Block |
| Category | Construction Details & Systems |
| Additional Screenshots |
 |
| File Type | dwg |
| Materials | Aluminum, Concrete, Steel |
| Measurement Units | |
| Footprint Area | |
| Building Features | |
| Tags | autocad, block, brick walls, constructive details, Design, DWG, mur de briques, panel, parede de tijolos, partition wall, wall, work, works, ziegelmauer |








