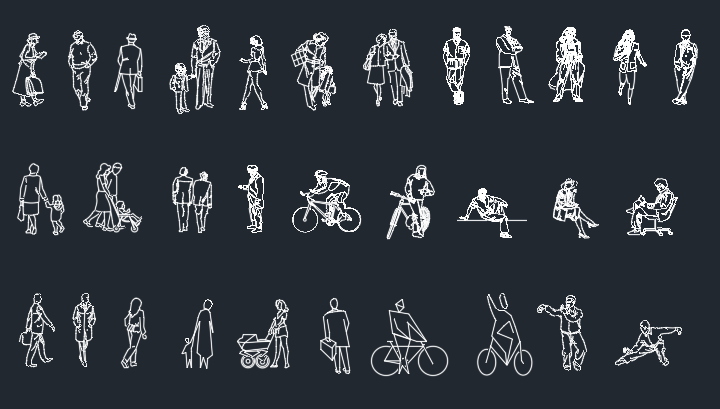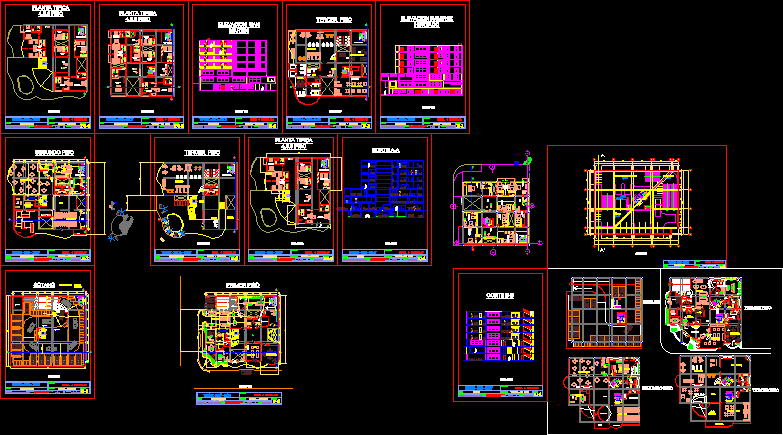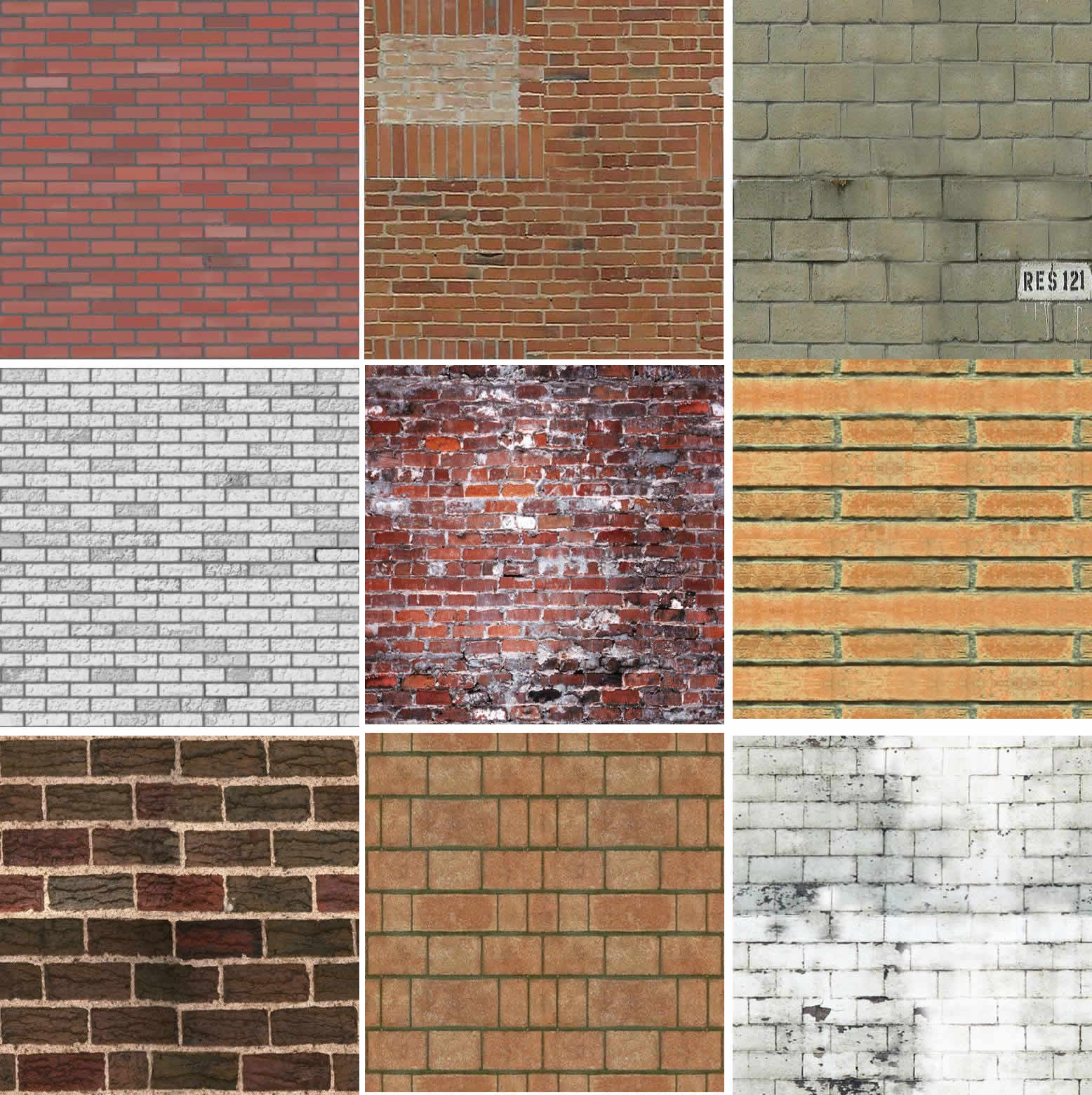Anthropometric Record – Offices DWG Block for AutoCAD
ADVERTISEMENT

ADVERTISEMENT
Anthropometric record – OFFICES
Drawing labels, details, and other text information extracted from the CAD file (Translated from Spanish):
medical office, design:, group development – workshop v, lamina:, environments:, receipt, warehouse, work area, accountant, manager, design by:, hagia liza jair, description, analysis, functional space of environments, office, user , area offices, environment, dimensional records, code, length, width, height, quantity, table, chair, furniture, toilet, lavatory, analysis space, offices, desk, functional, environments, corporate, chairs geren., table gerent., urinal, furniture geren., chairs of aten., type, chair gerent., legend of areas:, meeting table, table counting, archivist, environment code
Raw text data extracted from CAD file:
| Language | Spanish |
| Drawing Type | Block |
| Category | People |
| Additional Screenshots | |
| File Type | dwg |
| Materials | Other |
| Measurement Units | Metric |
| Footprint Area | |
| Building Features | |
| Tags | autocad, block, DWG, man, offices, people, record |








