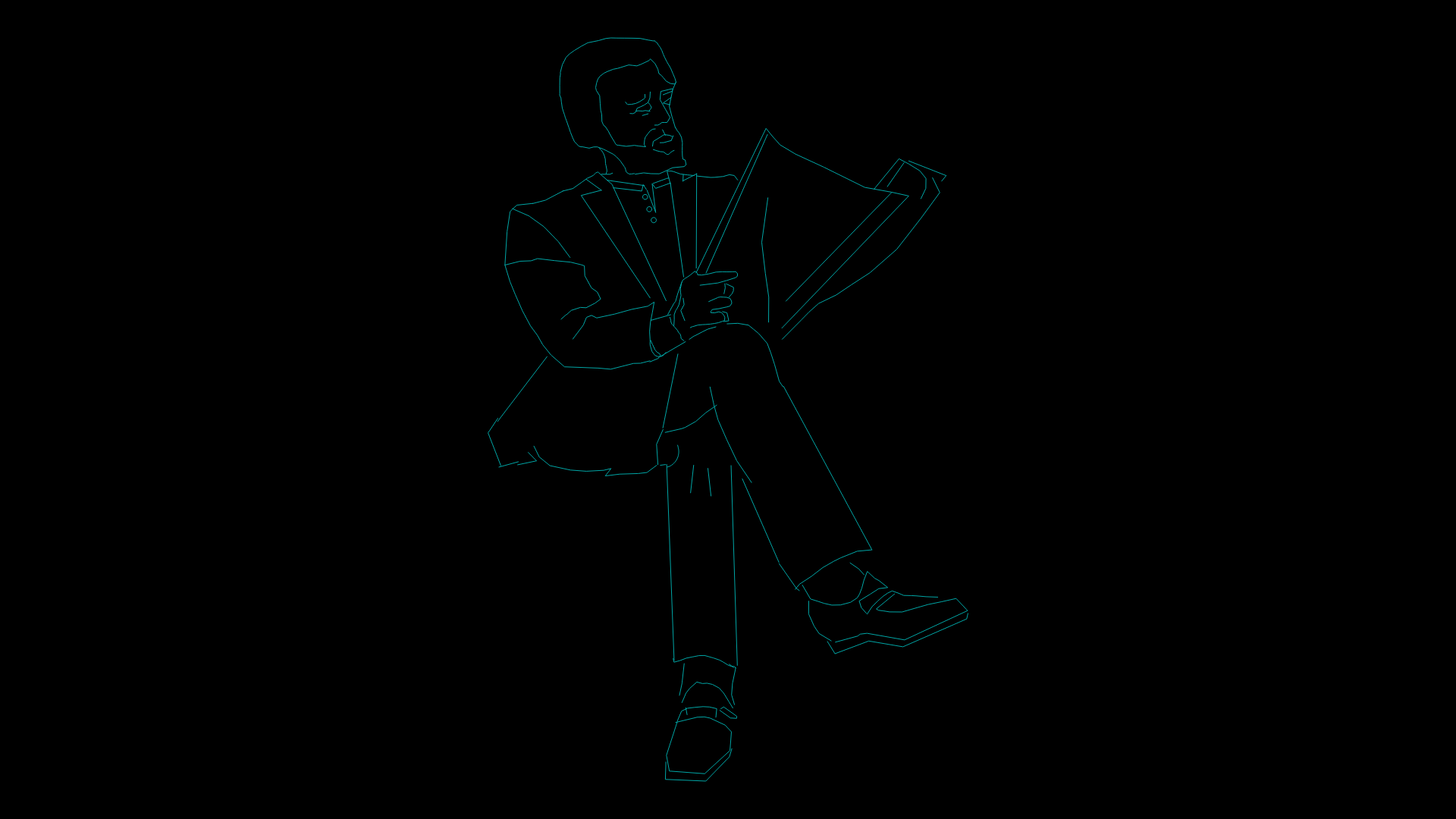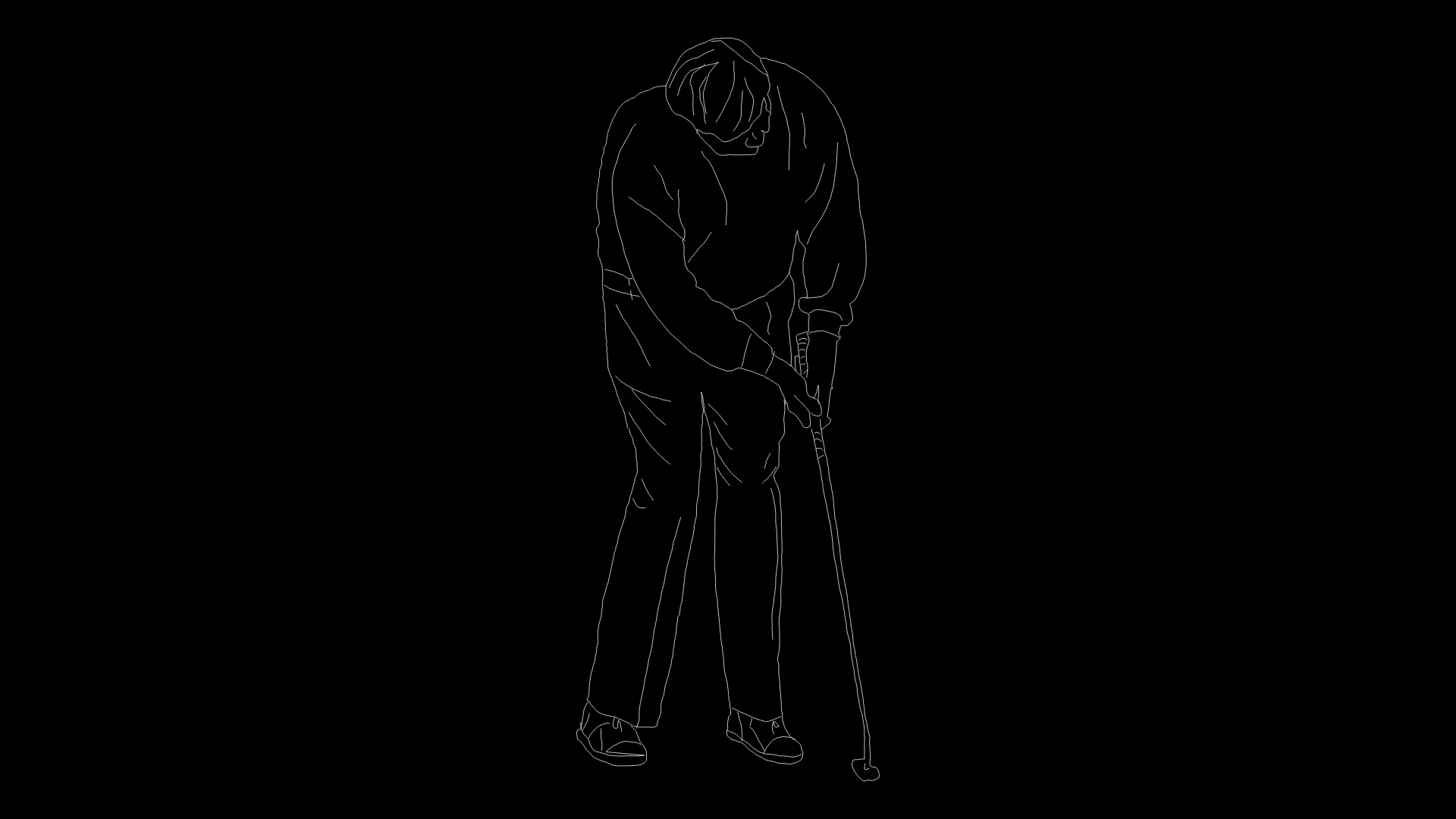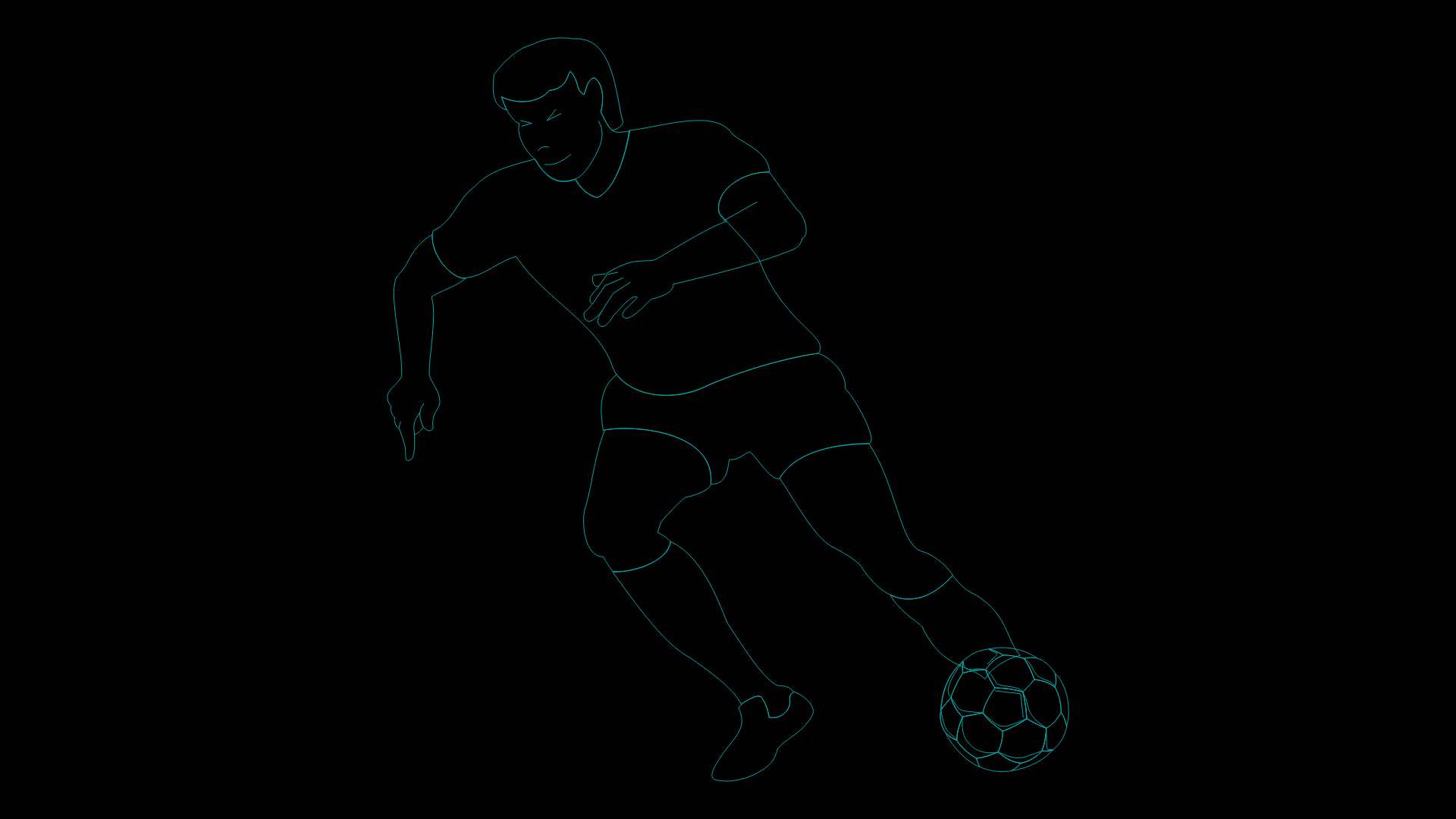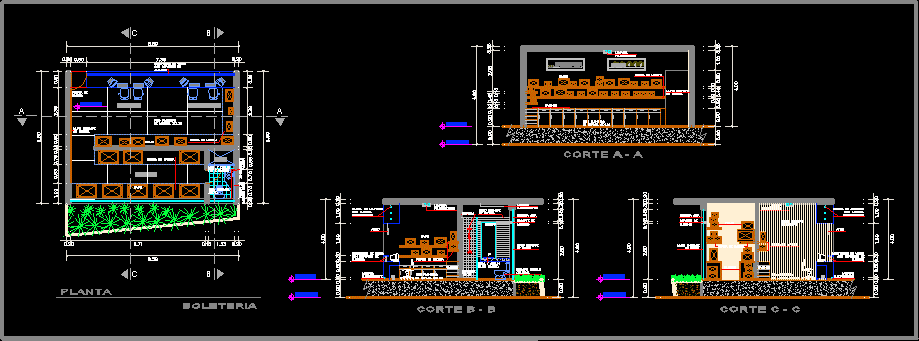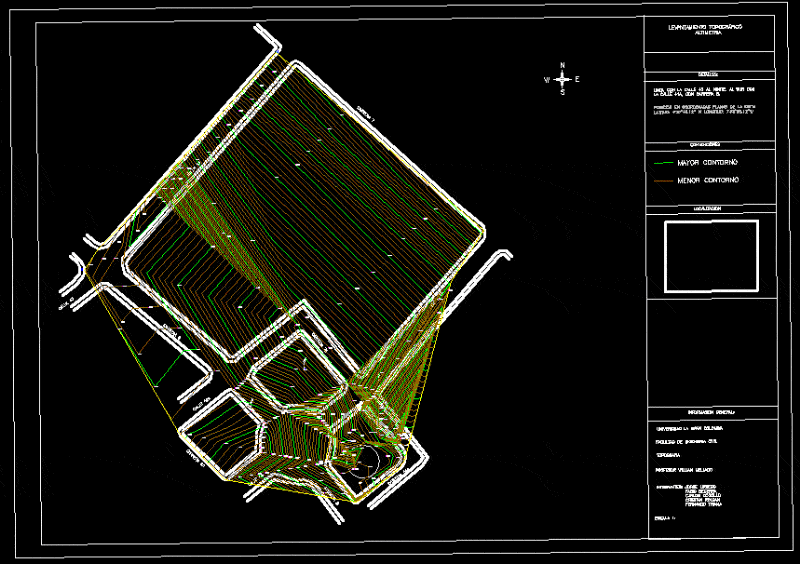Anthropometry And Ergonomics DWG Block for AutoCAD
ADVERTISEMENT
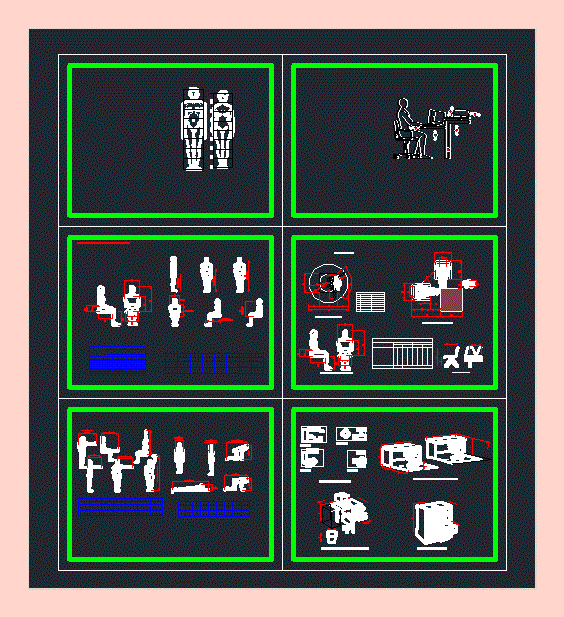
ADVERTISEMENT
Anthropometry and ergonomics
Drawing labels, details, and other text information extracted from the CAD file (Translated from Spanish):
at height groin, b height elbow, c height eye, width shoulders, height half, shoulder seated, length buttock-toe foot, c height senatdo eye, anthropometric measurements of the human body, reaching reach hand extended, b length buttock-heel, d reach hand tip, e reach arm lateral, c height reach vertical sitting, c reach vertical hold, a maximum body width, b depth maximum body, c length of knees, height of knees, e length position, length g crawling, h crawling height, length position, circular receiving module, waiting room at the reception, measures on benches, measures of the waiting-room bench, measures of office desks, filing cabinet measures, office measures, desk measures and equipment
Raw text data extracted from CAD file:
| Language | Spanish |
| Drawing Type | Block |
| Category | People |
| Additional Screenshots |
 |
| File Type | dwg |
| Materials | Other |
| Measurement Units | Imperial |
| Footprint Area | |
| Building Features | |
| Tags | autocad, block, DWG, man, people |
