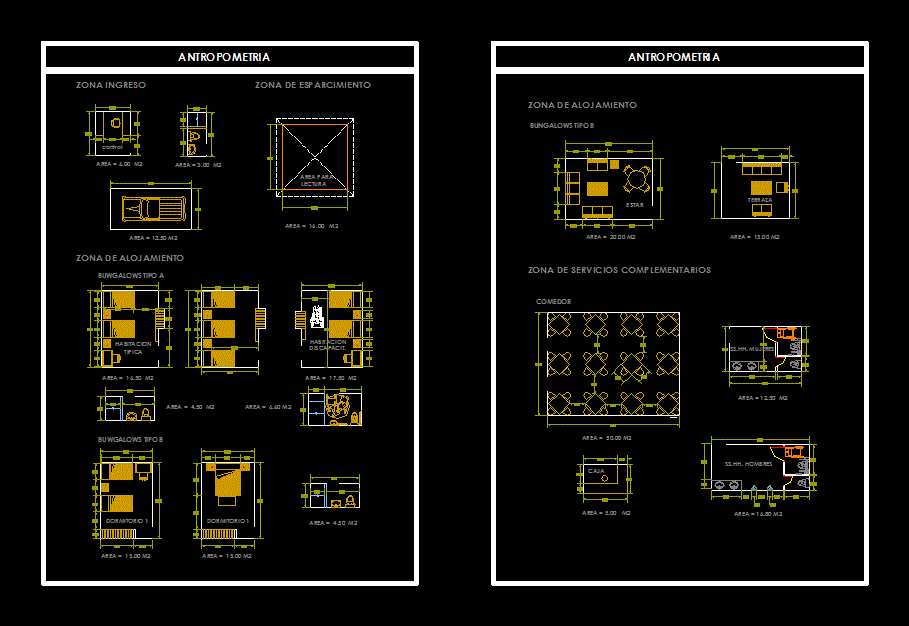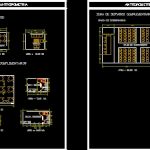Anthropometry Leisure Centre DWG Block for AutoCAD

Anthropometry furniture different environment which has a center of recreation
Drawing labels, details, and other text information extracted from the CAD file (Translated from Spanish):
final service, previous service, support kitchens for immediate cooking, kitchen, support table for industrial kitchen, storage, reception hall, reception, decorative wall, key holder, accounting, administration, meeting room, storage, accessories and souvenirs, bicycles mountain, ss.hh, typical room, room, disabled, box, ss.hh. men, ss.hh. women, conference room, food storage, fruit and vegetable preservation, meat preservation, food shelf, receipt of used dishes, trade, drinks, dormit., linen trade, laundry, laundry area, ironing area , drying area, general deposit, ormamentales plants and medicinal of biohuerto, exhibition and sale of biohuerto, anthropometria, administrative zone, zone entrance, control, zone of lodging, area for reading, zone of relaxation, bungalows type b, to be, terrace , zone of complementary services, dining room, area of service and maintenance, room of machines, electronic group
Raw text data extracted from CAD file:
| Language | Spanish |
| Drawing Type | Block |
| Category | Furniture & Appliances |
| Additional Screenshots |
 |
| File Type | dwg |
| Materials | Other |
| Measurement Units | Metric |
| Footprint Area | |
| Building Features | |
| Tags | autocad, block, center, centre, DWG, environment, furniture, leisure, recreation |








