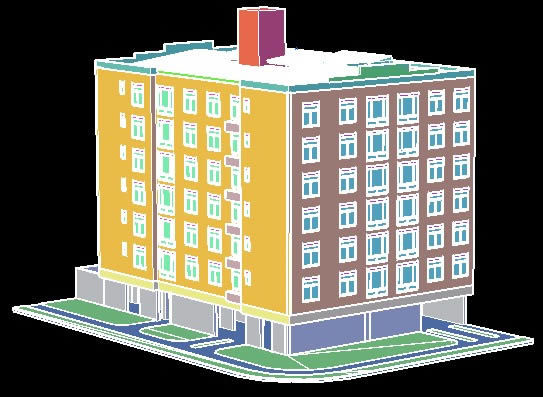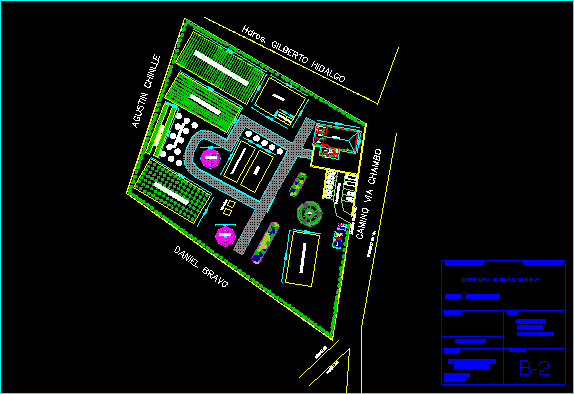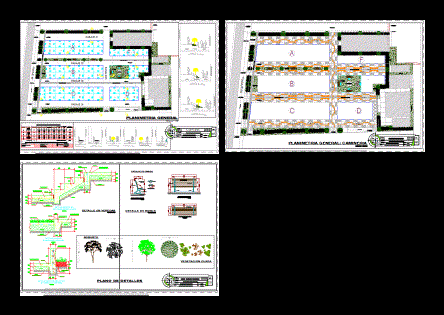Apartment Building 3D DWG Full Project for AutoCAD
ADVERTISEMENT

ADVERTISEMENT
Apartment Building in 3D, projected solid for autocad, with separate layers, ready to assign materials and render, 3d cover, for added realism, all elemntos independent components to facilitate their management.
| Language | N/A |
| Drawing Type | Full Project |
| Category | Misc Plans & Projects |
| Additional Screenshots |
 |
| File Type | dwg |
| Materials | |
| Measurement Units | |
| Footprint Area | |
| Building Features | |
| Tags | apartment, assorted, autocad, building, DWG, full, layers, materials, Project, projected, ready, separate, solid |







