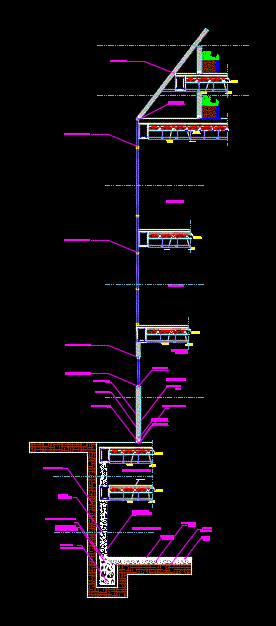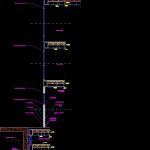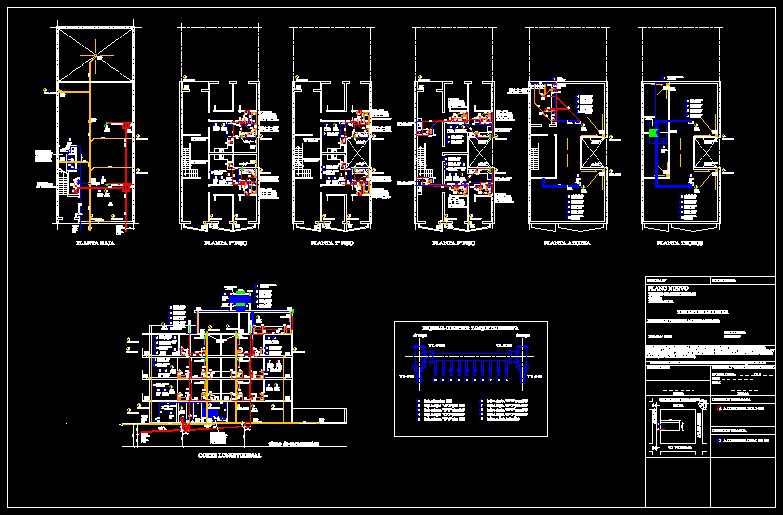Apartment Building DWG Detail for AutoCAD

The paper presents CUTTING EDGE OF AN APARTMENT BUILDING SHOWING CONSTRUCTION DETAIL FROM THE UNDERGROUND TO THE TERRACE
Drawing labels, details, and other text information extracted from the CAD file (Translated from Spanish):
concrete block, concrete beam, distribution iron, mosaic floor, concrete block, concrete beam, distribution iron, glass wool, giplac plate, giplac mm plate, natural terrain, concrete foundation of cyclopean, waterproofing layer, Cyclopean concrete, wall of contension, cement lime coating, underground parking, rammed ground, stone soldering, gravure layer, concrete folder, concrete block, concrete beam, distribution iron, floor plan, type plant, concrete block, concrete beam, distribution iron, type plant, aluminum profile, paneling, concrete block, concrete beam, distribution iron, aluminum profile, fixing screw, glass wool, metal rail, fixing nail, metal rail, concrete block, concrete beam, distribution iron, edge cut, esc., dry wall
Raw text data extracted from CAD file:
| Language | Spanish |
| Drawing Type | Detail |
| Category | Construction Details & Systems |
| Additional Screenshots |
 |
| File Type | dwg |
| Materials | Aluminum, Concrete, Glass |
| Measurement Units | |
| Footprint Area | |
| Building Features | Parking, Garden / Park |
| Tags | apartment, autocad, building, construction, construction details section, Cut, cut construction details, cutting, DETAIL, DWG, edge, materials, paper, presents, showing |








