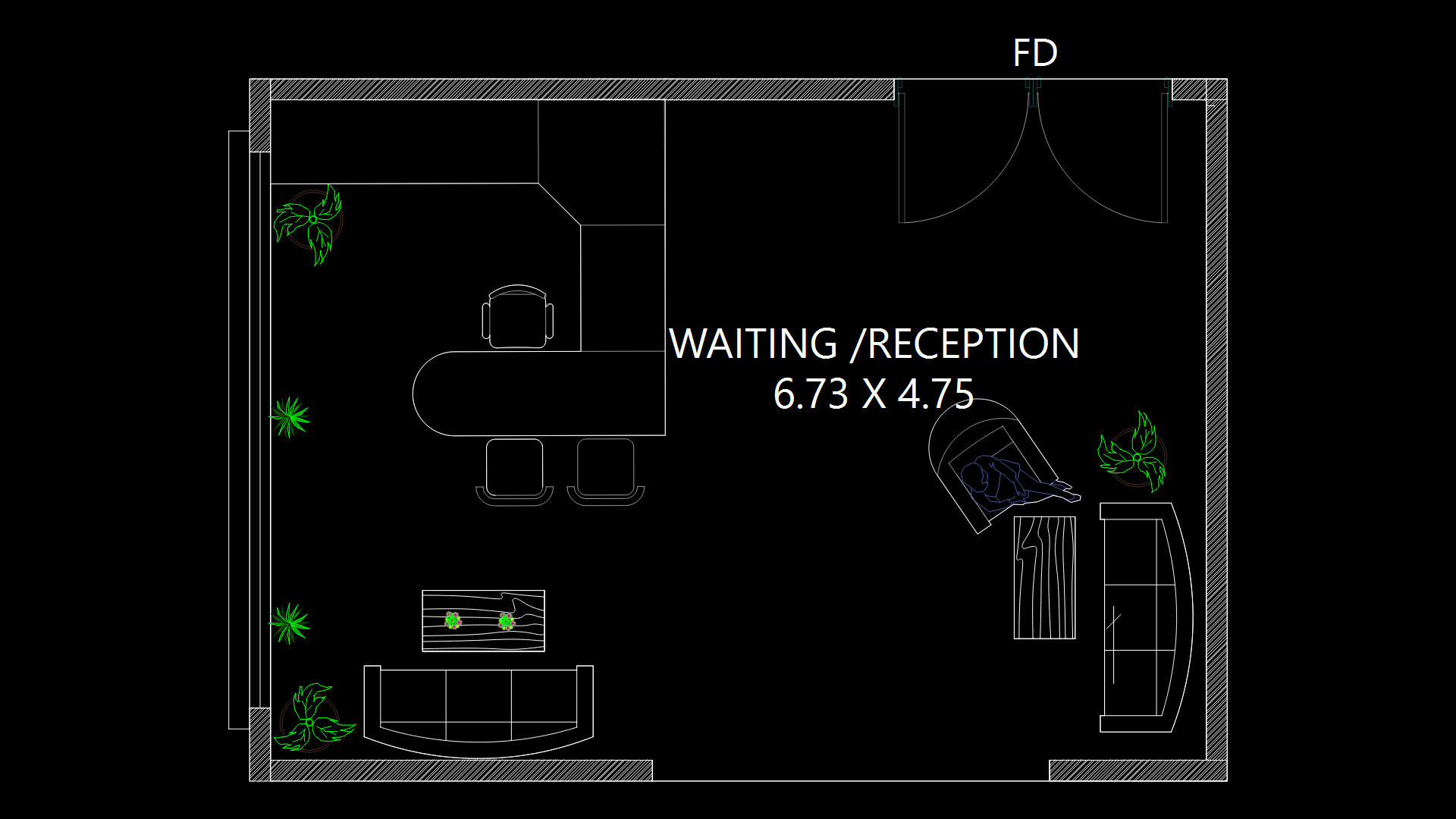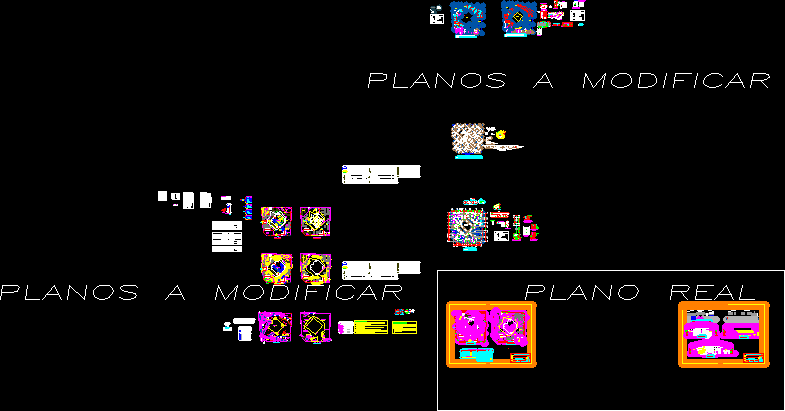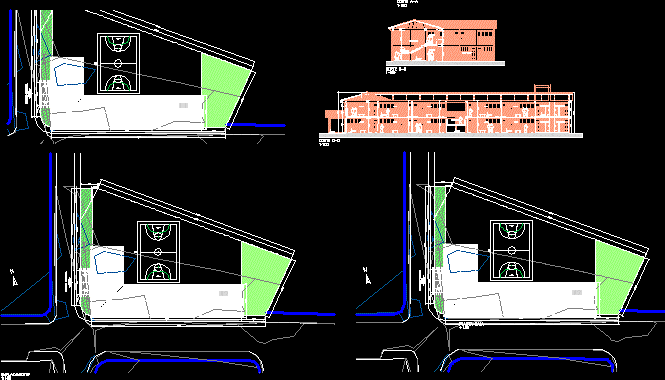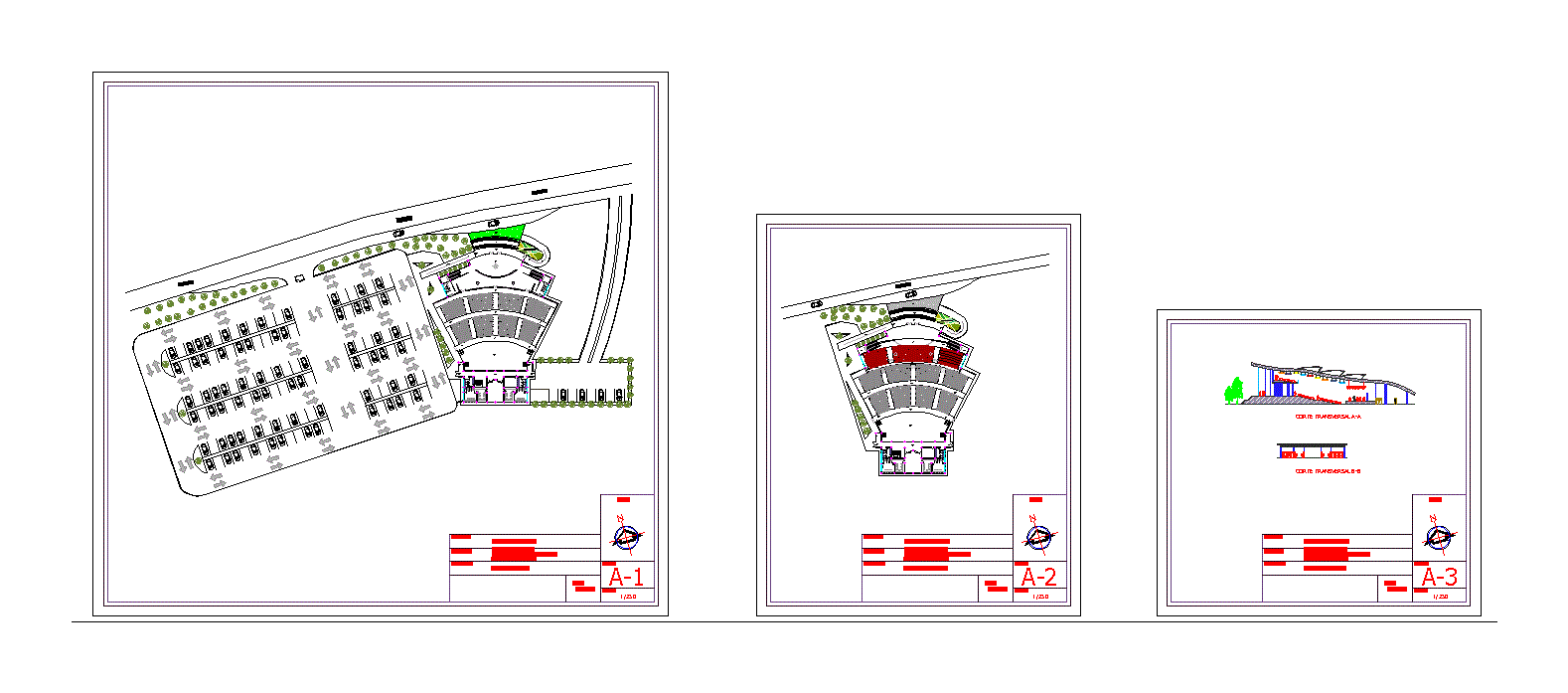Apartment Hotel 2D DWG Design Full Project for AutoCAD
ADVERTISEMENT
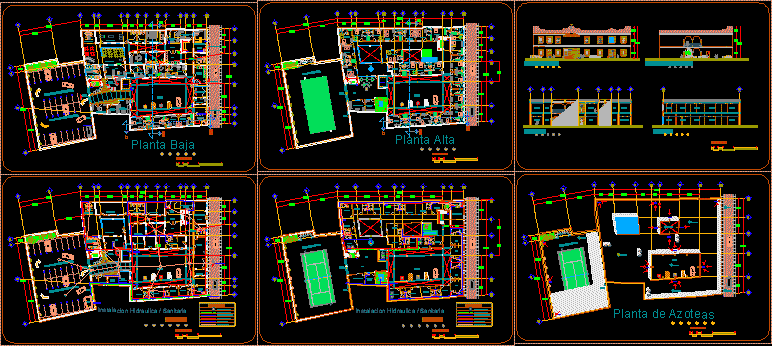
ADVERTISEMENT
This Hotel consists of two levels on the first level is the courtyard, the gift shop, the reception the administration offices, restaurant, employees dining room, bathrooms and dressing rooms for employees, lounge games, doctor’s office, and a lobby, on the second level are the rooms with their respective bathrooms and laundry, and you can see the facades as well as the front and side views of the building
| Language | Spanish |
| Drawing Type | Full Project |
| Category | Hotel, Restaurants & Recreation |
| Additional Screenshots |
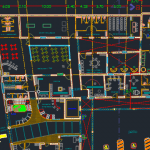 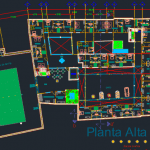  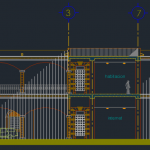 |
| File Type | dwg, zip |
| Materials | Concrete, Steel |
| Measurement Units | Metric |
| Footprint Area | 2500 - 4999 m² (26909.8 - 53808.7 ft²) |
| Building Features | Deck / Patio, Elevator, Car Parking Lot, Garden / Park |
| Tags | 2d, autocad, Design, DWG, elevations, full, Hotel, inn, plants, Project, resort, sections, tourist resort, villa |
