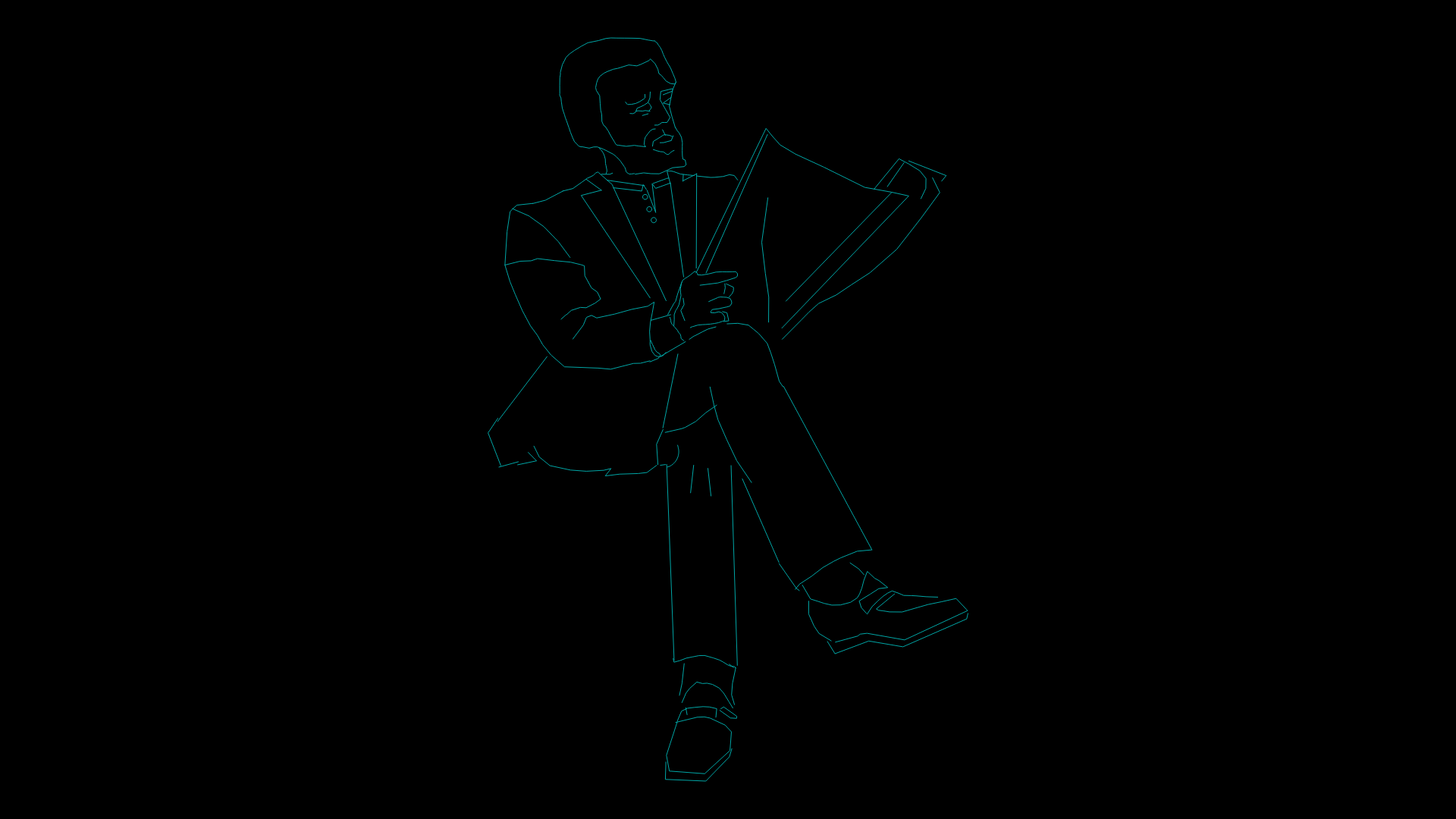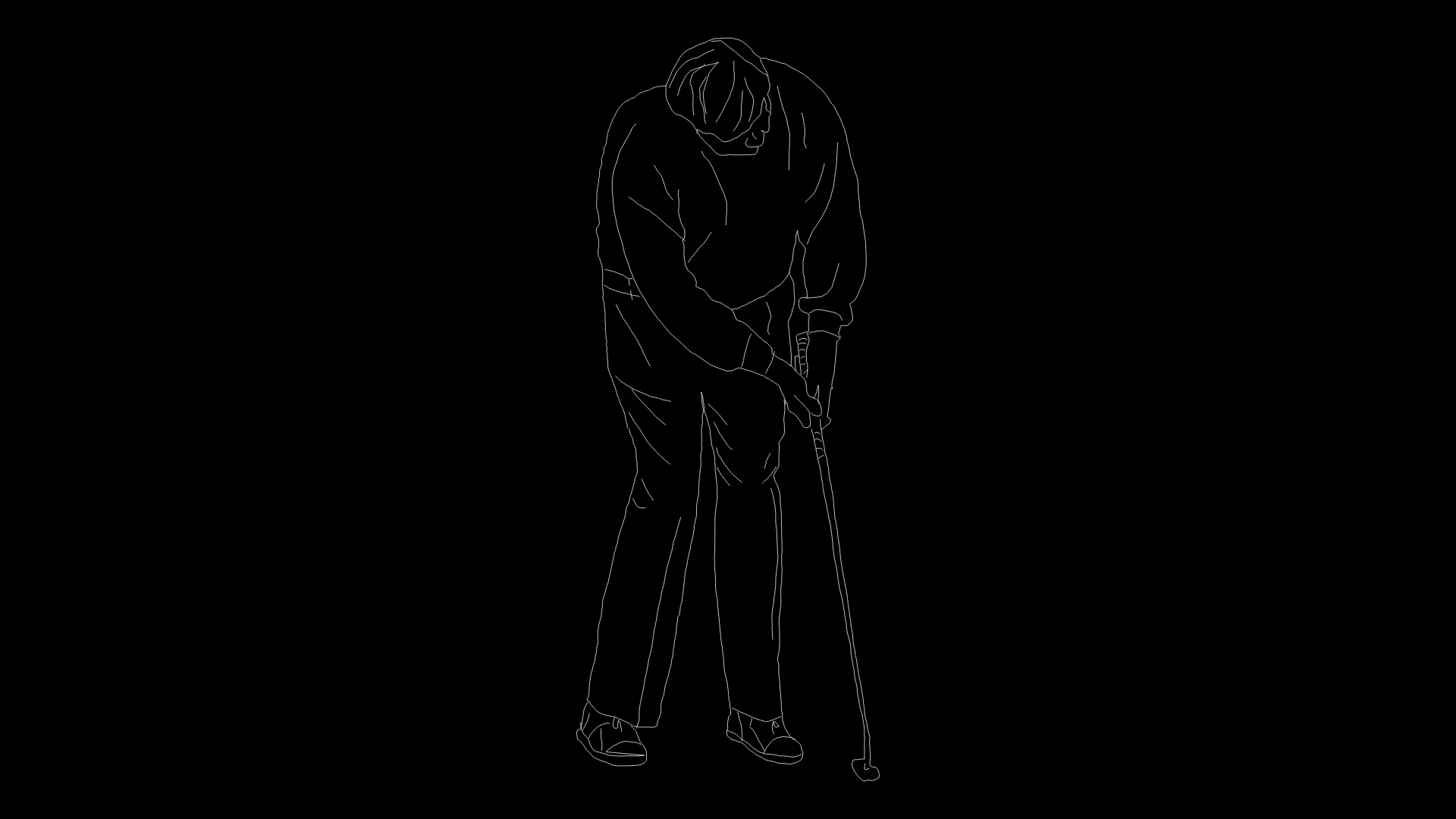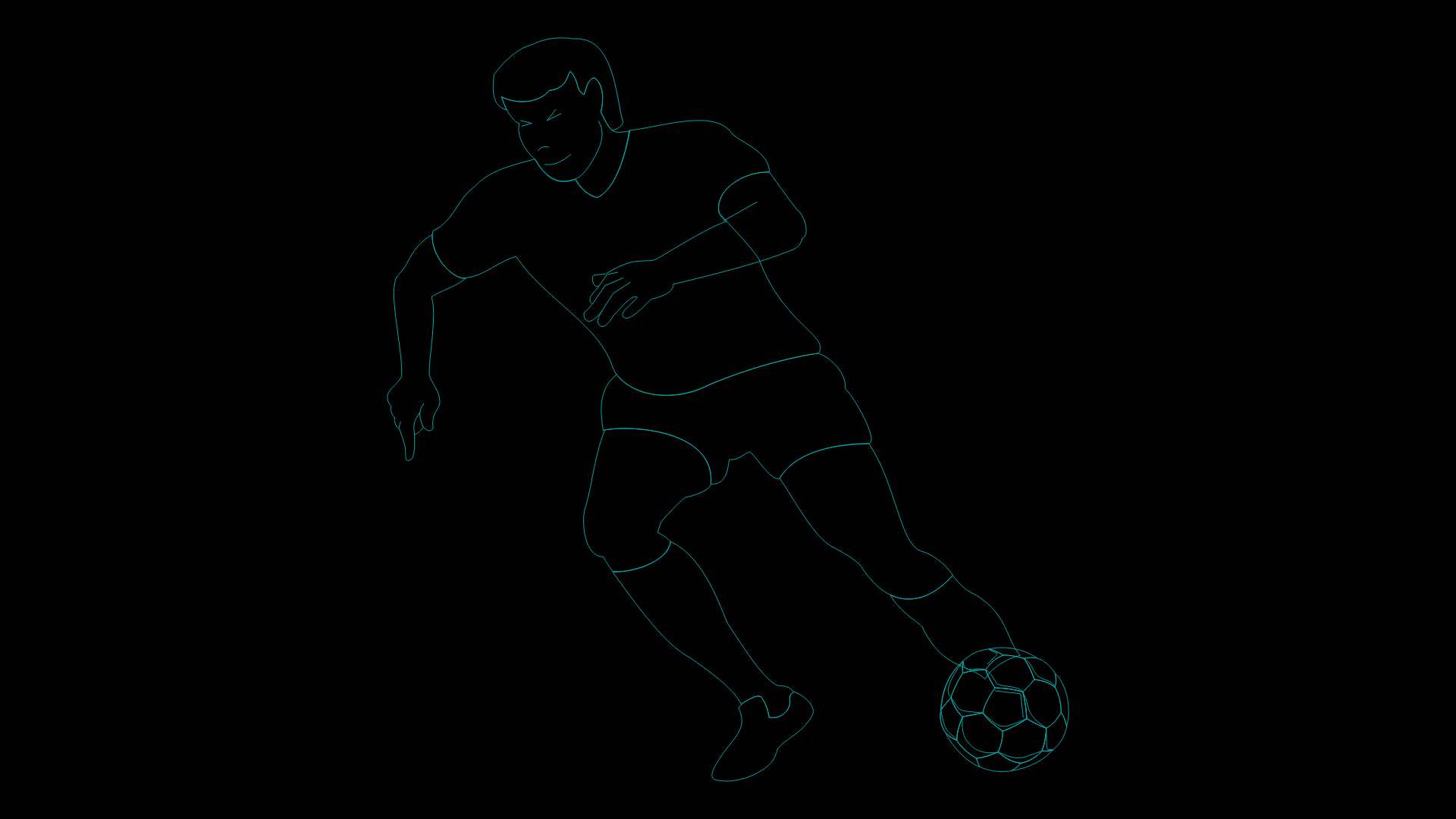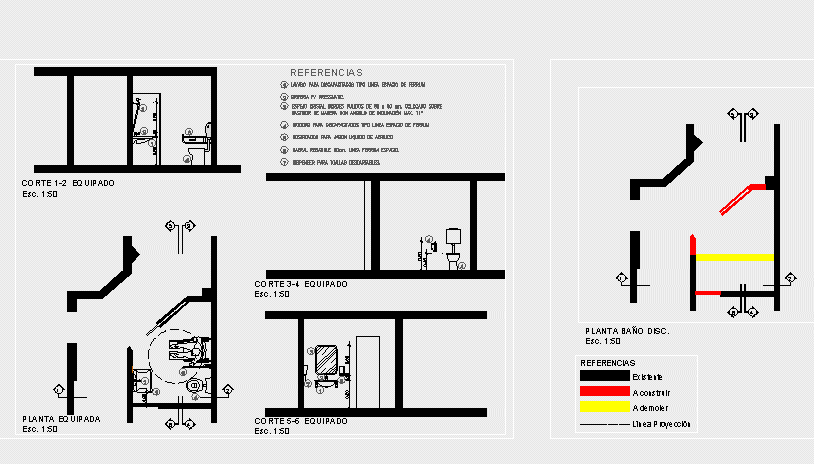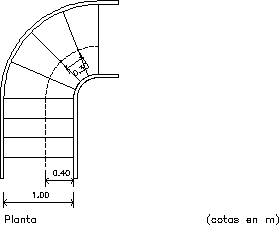Apartment For Invalid DWG Block for AutoCAD
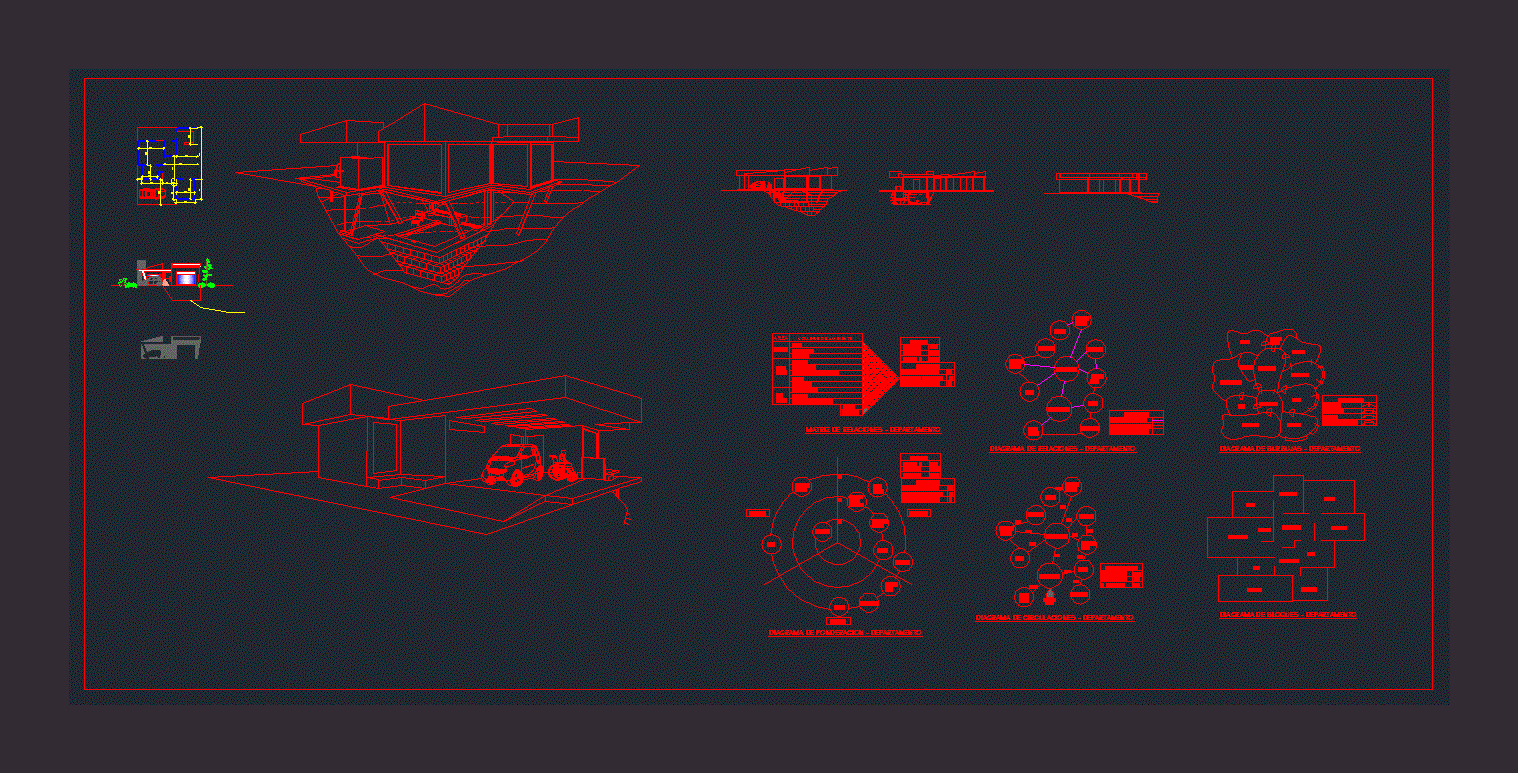
THOUGHT FOR AN APARTMENT DIRECTLY DISABILITY HAS ALL THE COMFORTS TO DEVELOP; FILE HAS ALL THE LAYOUT DESIGN PROCESS IN ADDITION TO THE MAIN FRONTS
Drawing labels, details, and other text information extracted from the CAD file (Translated from Spanish):
name of environment, area, living room, social, study, private, kitchen, laundry, reabilitation area, service, bedroom, closet, sanitary service, patio, carport, total, ranges, ranges, relationships , direct relationship, indirect relationship, has no relationship, dormant, social, private, service, dining, living room, study, kitchen, ranges, relationships, direct relationship, indirect relationship, has no relationship, patio, laundromat , carport, reopening area, closet, ss, living room, study, carport, vestibule, ss, bedroom, closet, patio, laundromat, kitchen, dining room, hall, living room, study , carport, vestibule, ss, bedroom, closet, patio, laundromat, kitchen, dining room, lobby, relations, direct relationship, indirect relationship, has no relation, circulations, carport, vestibule, vestibule , living room, dining room, kitchen, laundry room, patio, closet, bedroom, ss, study, symbology, doors, windows, bathrooms, best views, studio, car-port, ss ., living room, dining room, kitchen, laundry, patio, bedroom, closet, lobby, lobby
Raw text data extracted from CAD file:
| Language | Spanish |
| Drawing Type | Block |
| Category | People |
| Additional Screenshots |
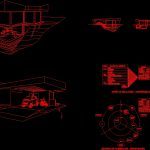 |
| File Type | dwg |
| Materials | Other |
| Measurement Units | Metric |
| Footprint Area | |
| Building Features | Deck / Patio |
| Tags | addition, apartment, apartments, autocad, Behinderten, block, des projets, Design, develop, disabilities, disability, disabled, DWG, file, handicapés, handicapped, layout, process, projects, projekte, projetos |
