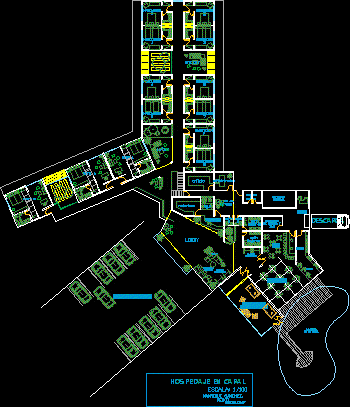Aquarium Maracaibo DWG Block for AutoCAD
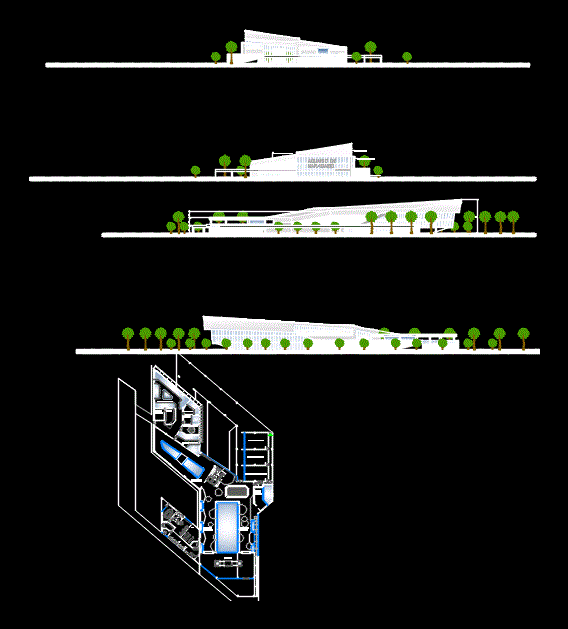
Aquarium 3 levels – habitats of mammals; delfinariun – ponds of fresh and salt water; – plants; courts; facades; facilities
Drawing labels, details, and other text information extracted from the CAD file (Translated from Spanish):
light pole, bench, light lantern, bus stop, led bulb, translucent glass fiber sheet, reinforced concrete, steel profile, metal strip, polyurethane sheet, led bulbs, concrete base, seal habitat, habitat of otters, ornitorrincos habitat, auxiliary pond, deep water pond, nursing, coral ponds, algae ponds, consultation room, operating room, quarantine, breeding ponds, reception, aa, tp, legend air conditioning facilities, grid diffuser, duct, air console, conditioning, legend of plane of firefighting spindle, explorer, jellyfish, lights, deposit, room, interactive room, terrace, fish tanks, skeletons, auditorium, reptiles, turtles, terrace, maintenance, kitchen, freezer, plants, storage, bar, trade, maracaibo aquarium, facade: east, facade: west, facade: north, facade: south, court aa, court bb, lp -, le -, lt -, pedestals, beams and columns
Raw text data extracted from CAD file:
| Language | Spanish |
| Drawing Type | Block |
| Category | Cultural Centers & Museums |
| Additional Screenshots |
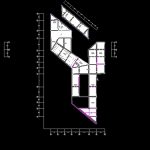 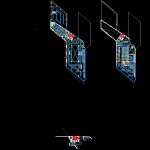  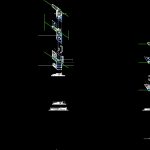 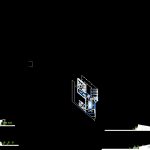 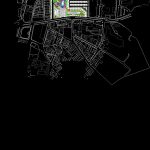 |
| File Type | dwg |
| Materials | Concrete, Glass, Steel, Other |
| Measurement Units | Metric |
| Footprint Area | |
| Building Features | |
| Tags | aquarium, autocad, block, CONVENTION CENTER, cultural center, DWG, levels, maracaibo, museum, plants, salt, water |




