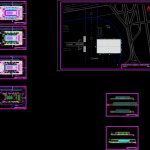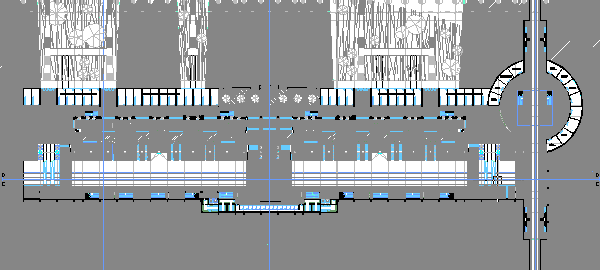Aquatic Center DWG Block for AutoCAD
ADVERTISEMENT

ADVERTISEMENT
Aquatic Olimpic Center with pools, commerce,
Drawing labels, details, and other text information extracted from the CAD file (Translated from Portuguese):
marquise, arquib. lower, ground floor, upper archibis, penthouse, panamerican village project – aquatic center, duct, circulation gallery, info, room, umpires, lanch. athletes coz deposit depot medical center medical infirmary emergency anti dopping man cafe bar shop access to public cafe access academy access technical access athletes landing tickets lift , meeting, movement, maintenance, adm., rec., reception, athletes’ room, restricted access, secret., cafeteria, toilet, tickets, press, exit, parking, vertical circulation, international zone
Raw text data extracted from CAD file:
| Language | Portuguese |
| Drawing Type | Block |
| Category | Entertainment, Leisure & Sports |
| Additional Screenshots |
 |
| File Type | dwg |
| Materials | Other |
| Measurement Units | Metric |
| Footprint Area | |
| Building Features | Garden / Park, Pool, Parking |
| Tags | aquatic, autocad, block, center, commerce, DWG, kiteboard, olimpic, pools, schwimmen, surfboard, swimming, wasserball, water sports, waterpolo |








