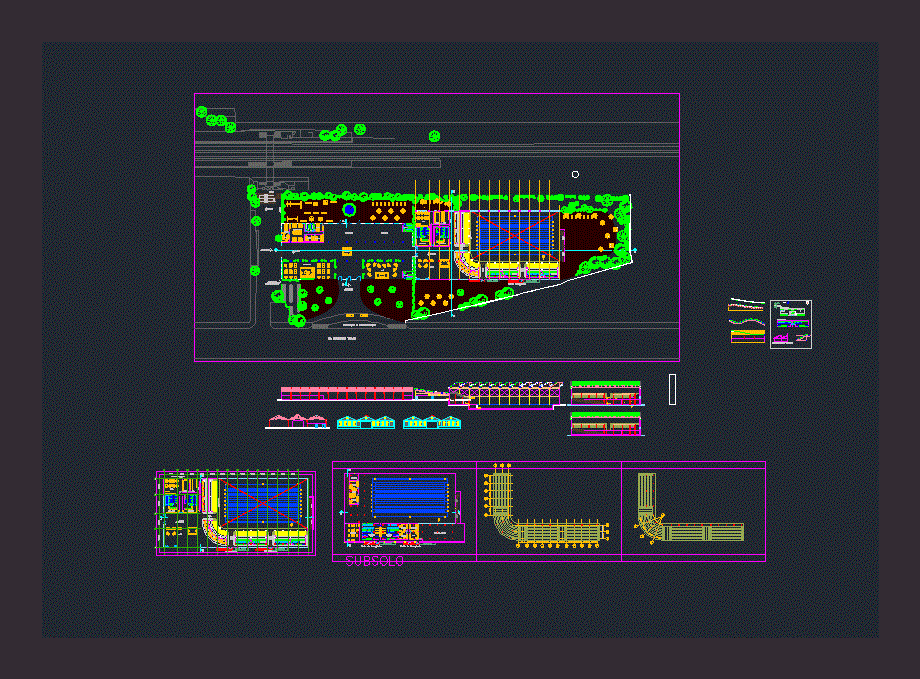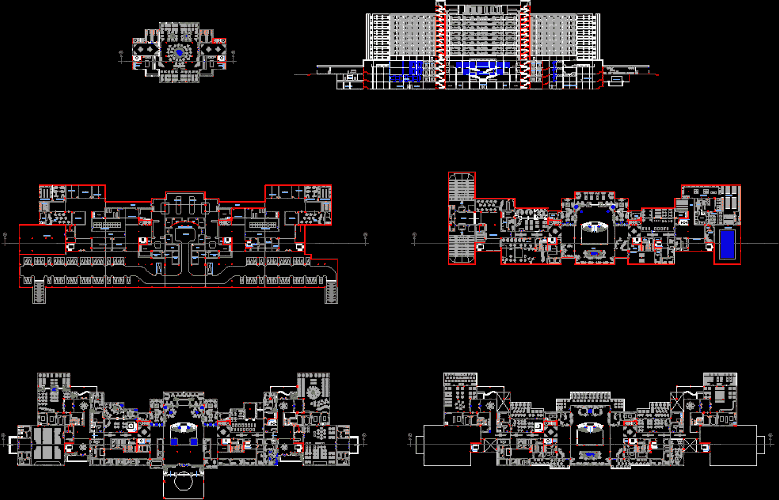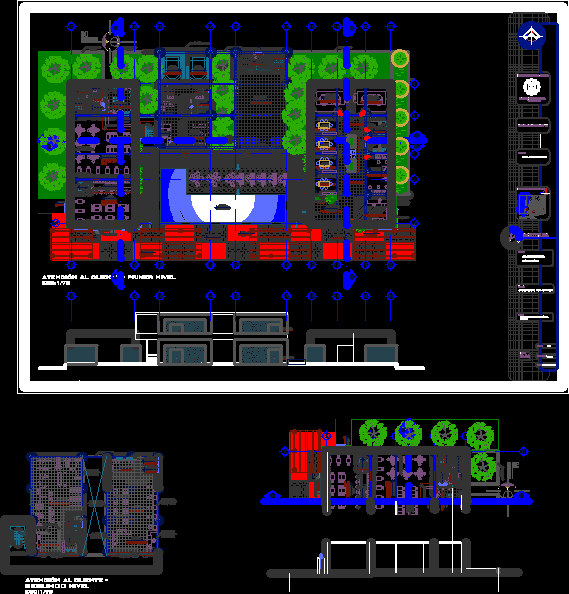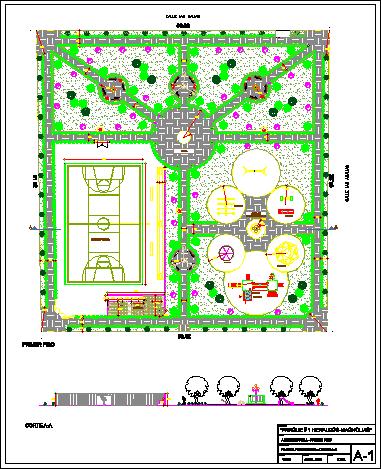Aquatic Center DWG Block for AutoCAD

Work developed on the 6th period of Architecture and Urbanism course at the University FMU. The aquatic center was established on land in the suburb of Móoca in São Paulo capital. On the same grounds there is an old building preserved. Inside but must comply with the aquatic center program; making it an administrative sector.
Drawing labels, details, and other text information extracted from the CAD file (Translated from Portuguese):
ground floor judges training equipment emergency exit emergency ill medical doping physio rest athletes locker room academy men’s masc av: president wilson gradil access stockpile file team administrative, meeting, adm, reception, wc func, depot, restaurant, cafe, coexistence, exhibition, wc women, wc men, dml, desc., cup, vest. women, lobby, vest. masc, metallic profile, image removal structure – lelé cover, subsoil, bicycles, area, technique, boarding and disembarkation, and area of, j ”, j ” ‘
Raw text data extracted from CAD file:
| Language | Portuguese |
| Drawing Type | Block |
| Category | Parks & Landscaping |
| Additional Screenshots |
 |
| File Type | dwg |
| Materials | Other |
| Measurement Units | Metric |
| Footprint Area | |
| Building Features | |
| Tags | amphitheater, aquatic, architecture, autocad, block, center, developed, DWG, park, parque, recreation center, th, university, urbanism, work |








