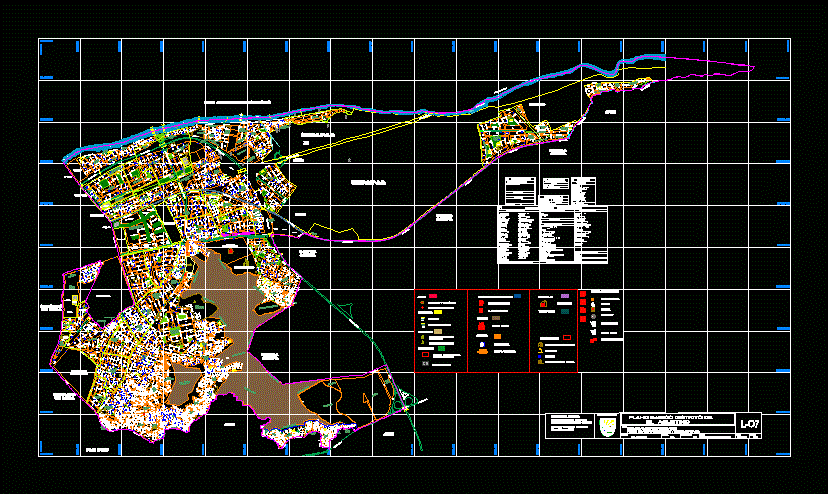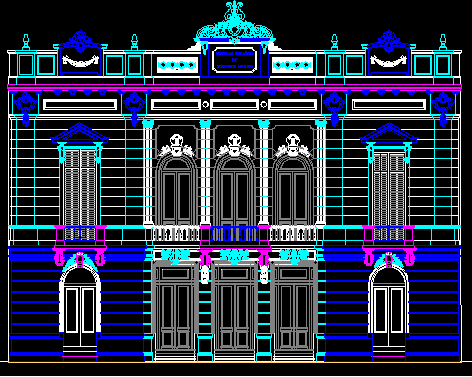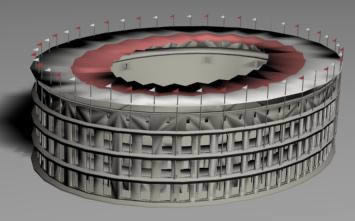Aquatic Complex Indoor DWG Full Project for AutoCAD
ADVERTISEMENT

ADVERTISEMENT
The project is an indoor aquatic complex prepared for college in an area of ??120 MX 150M. VIP AREAS AND GENERAL – Ground – cuts – Details – dimensions – specification
| Language | Other |
| Drawing Type | Full Project |
| Category | Entertainment, Leisure & Sports |
| Additional Screenshots | |
| File Type | dwg |
| Materials | |
| Measurement Units | Metric |
| Footprint Area | |
| Building Features | |
| Tags | aquatic, area, autocad, College, complex, DWG, full, indoor, kiteboard, mx, Project, schwimmen, Stadium, surfboard, swimming, wasserball, water sports, waterpolo |








