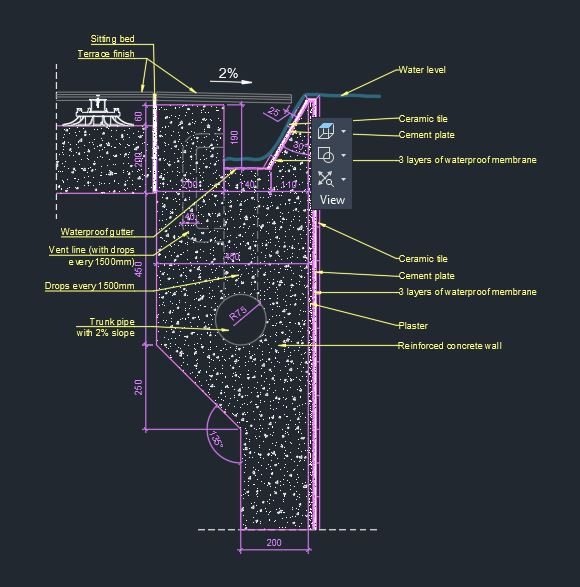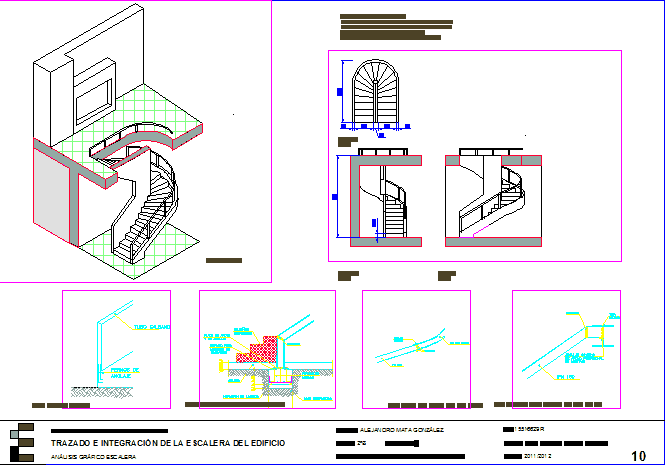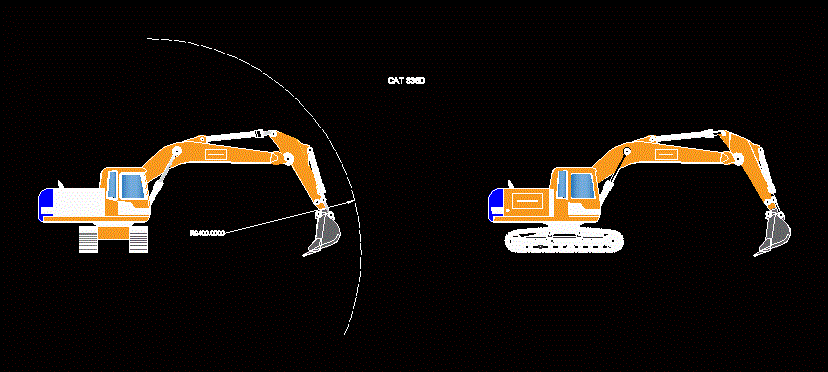Aquatic Park DWG Full Project for AutoCAD
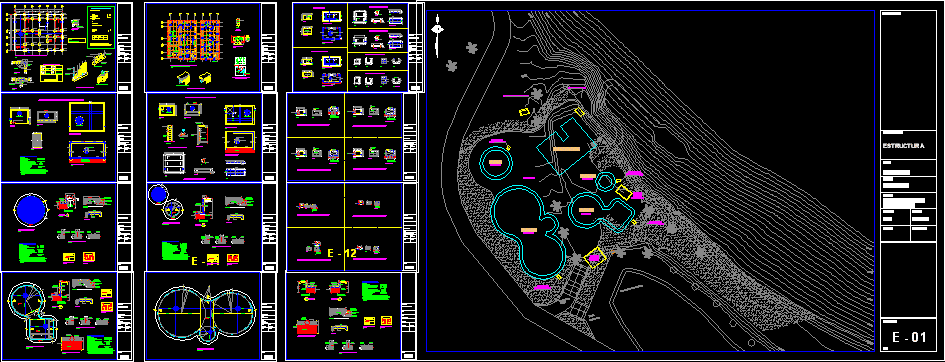
Development of structures in area of recreational swimming pools ;SSHH; Machine room located at clearing zone on the side of a hill Project name is
Drawing labels, details, and other text information extracted from the CAD file (Translated from Spanish):
in plan, in plan, in plan, in plan, in plan, in plan, in plan, in plan, beam, bending detail of stirrups, column, in columns beams, specified, solid slab cms., any concrete element in contact with soil salts must be made of cement, section. it is recommended to check the corresponding details., should not overlap more than the reinforcement of a layer in the same, the scratched shaded walls will be constructed with concrete block units, slightly tapped the rods of the beams to maintain the position of the columns, at joints when longitudinal beam reinforcements are to be intersected shall be, any concrete surface in contact with water shall be waterproofed using similar sika, observations, diameter, overlap, traction, anchor in, anchor in, compression, concrete use puzolanico cement type ip, corrugated rods, beams columns, free coatings, admissible pressure, soil load capacity, in general including plates, stone foundations of, stone surpluses, Technical specifications, sheets astm profiles, national building regulations, overlap anchoring lengths, design rules, cutting force fv, maximum humidity, mortar cement sand, iv type units, wood use screw similar, flexing force fm, compression fibers fc, modulus of elasticity, flat beams, american welding society, slabs, steel, masonry, shoes, fc, ip type pozzolan, concrete blocks, steel reinforcement in meetings of, the rest of the reinforcements of, concrete blocks, lightweight overhead cover, esc:, lintel, typical, wooden beam, wooden beams, wooden beams, belt, wooden beam, coverage of, eternit andean tile, belt, wooden beam, coverage of, eternit andean tile, belt, wooden beam, cut, patera foundation, npt., solid slab cms., structures in contact with the ground, structures emptied against the ground, smooth bars astm, bearing capacity of the, admissible pressure, walls of castings against formwork, steel, depth of foundation, indicated, Specifications, reinforced concrete, fc, Patera tank, fc, false floors in outdoor interiors, fc, base layer, granular materials of the system type, classification with particles of a maximum size of, the optimum moisture will be compacted until reaching the maximum, density of the proctor’s modified method, variations in the finished level should not be greater than, in case you are affected by the work should be carefully, returned., scale, section, npt., foundation pool, solid slab cms., scale, section, npt., proof, walls background, foundation pool, solid slab cms., from:, sheet, flat, reviewed, drawing, date, specialty, work, title, draft, structure, scale, indicated, nov., acua park, from:, sheet, flat, reviewed, drawing, date, specialty, work, title, draft, structure, scale, indicated, nov., lintel beams, acua park, from:, sheet, flat, reviewed, drawing, date, specialty, work, title, structure
Raw text data extracted from CAD file:
| Language | Spanish |
| Drawing Type | Full Project |
| Category | Pools & Swimming Pools |
| Additional Screenshots |
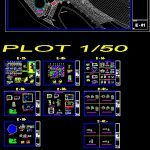 |
| File Type | dwg |
| Materials | Concrete, Masonry, Steel, Wood |
| Measurement Units | |
| Footprint Area | |
| Building Features | Pool, Car Parking Lot, Garden / Park |
| Tags | aquatic, area, autocad, development, DWG, full, located, machine, park, piscina, piscine, pools, Project, recreational, room, schwimmbad, sshh, structures, swimming, swimming pool |


