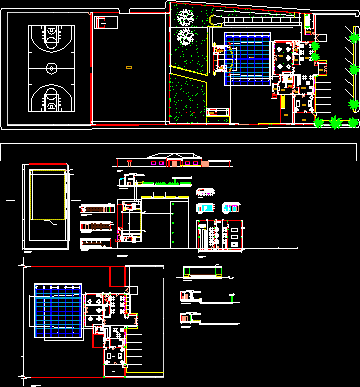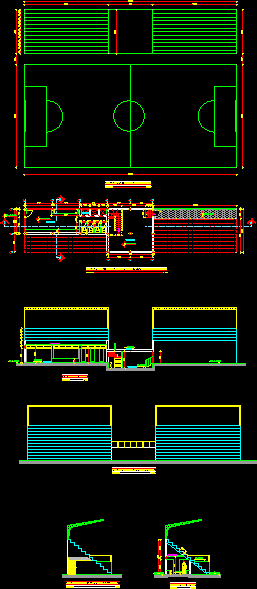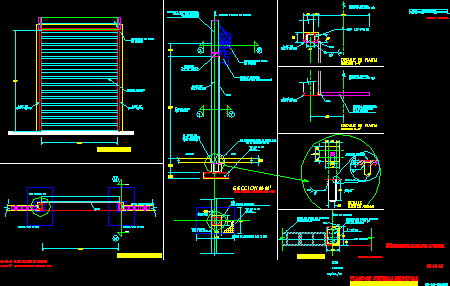Araguaney Club – Project DWG Full Project for AutoCAD

Araguaney Club – Project – Plants – Sections – Elevations
Drawing labels, details, and other text information extracted from the CAD file (Translated from Spanish):
wellworth, toilets, vitreous china, cut a-a ‘, sanitary room, court b-b’, ceiling, sink, mirror, zinc roof, front or main facade, south sumac club stage, architecture floor, club stage area south sumac, sumac south club, tongue and groove, doorless, breakera, cachamay salon, cement benches, perimeter fence cyclone type, game board, criollas ball court, club exterior, bleachers area, multipurpose room, bathroom of ladies, men’s bathroom, bar, meeting room, main access, games room, classroom, kitchen, multipurpose area, parking, general architecture plant, araguaney club, main facade, ladies’ health room, room gentleman’s sanitary, ladies’ sanitary room, fourth room, sanitary room gentlemen, stage, deposit, bowling green area, green area, canteen, guard house, bleachers, lot owned by the araguaney club, local fast food, service stair, patio maneuver ace, electric generators, plaza simon bolivar, state:, rev., sheet :, no. of master plane :, no. of existing plan :, date :, scale :, field :, description :, title :, installation :, of :, contracted design information, designer, civ, phase, no.proy., ing., date, d: define, i: implement, v: visualize, c: conceptualize, project phases, or: operate, revisions, approved, original emission, approved for bidding, incorporation of comments, approved for construction, preliminary emission, canceled, description, no., state of the plan, file no., reference plans, project engineer :, designer :, company, projects, title, current architecture plant club araguaney, current architecture plant, current architecture plant of the araguaney club
Raw text data extracted from CAD file:
| Language | Spanish |
| Drawing Type | Full Project |
| Category | Entertainment, Leisure & Sports |
| Additional Screenshots |
  |
| File Type | dwg |
| Materials | Other |
| Measurement Units | Metric |
| Footprint Area | |
| Building Features | Garden / Park, Deck / Patio, Parking |
| Tags | autocad, CLUB, DWG, elevations, full, plants, Project, projet de centre de sports, sections, sports center, sports center project, sportzentrum projekt |








