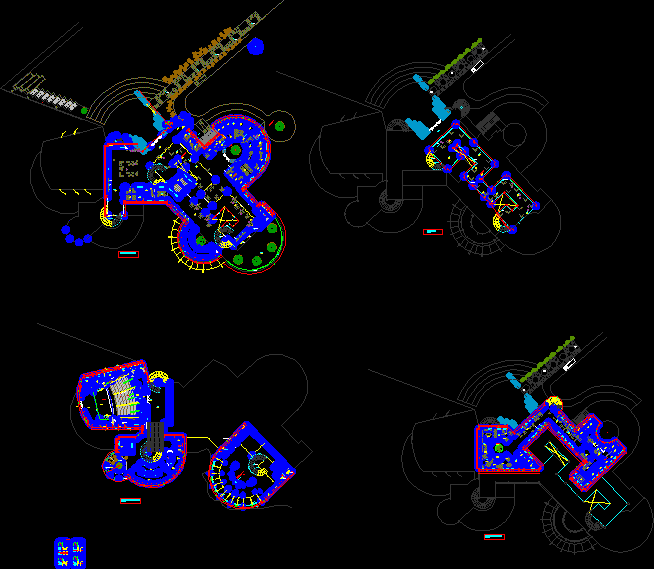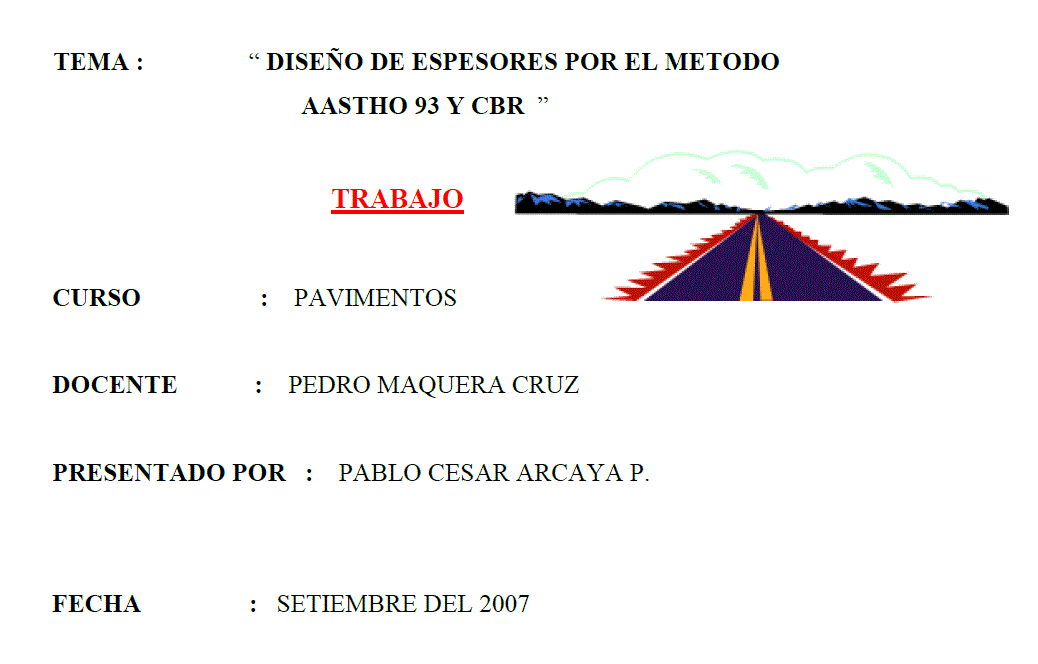Archeological DWG Block for AutoCAD

Archeological
Drawing labels, details, and other text information extracted from the CAD file (Translated from Spanish):
npt, type I plant, selection area of archaeological pieces, press conference room, archaeological research, rest area, meeting room, specialized video room, archeology kitchen and dining room, maintenance and packing area, storage tempered, ticket office, guide service, entrance hall, main hall, reception of groups, territory, location, environment, background, chronological evolution, restoration, cleaning deposit, sh women, s.h. males, background, chronological evolution, introductory room, loading and unloading, chemical inputs, wari architecture, electrical substation, pump room, general store, emergency plant, cistern, security chief, control booth, bridge, presentation, research depot archaeological, snack, outdoor terrace, library, collection, of. manager, elevator, storage, circ. of service, ss.hh, women, men, dressing rooms, stage, foyer, reports, cto. comunic., sh., ramp, discap., lock, mezzanine, wood veneer, mezzanine exhaust, escape plate, mezzanine projection, walkway, low ceiling, high window, lighting, projection, curtain, walkway, cat ladder, counter , wardrobe, telephones, textileria, wooden crafts, preserved and pasted, storage, shop, ceramics, goldsmith’s, living, souvenirs, temporary exhibition room, archaeologists room, consultation area, first aid, reagents, laboratory, video projection , specialized video projection, outdoor exhibition, npt, receipt, room, lecturer, after stage, cto. elect., access, scenography, metal columns, projection booths, marquee projection, ventilation, low exposure, up to foyer, duct lighting zenital, exhibition hall in basement, glass, screens, glass blocks, siamese, exhaust, comes of semibasement, coffee, cable, sliding, door, projection, proy. of roof, administration, corridor, diners area, kitchen, pantry, others, flours, condiments, vegetable stew, other vegetables, high stainless steel furniture projection, household, cleaning, organic, inorganic, trade, hood projection, kitchen industrial, work table, baked, white ceramic, f. of meats, f. of fishing, motor, insulating coating, f. of dairy, and vegetables, white ceramic, garbage, ofic. of the chef, sshh, lockers, changing rooms, shelves, proy. light coverage, maintenance, prototypes, service, patio, territory, location, environment, free area, hall, topic, pre entry, long vehicle, iveco, refrigerator, oven, dishwasher, prehistoric vestiges- piquimachay, access ramp mezzanine, railing tempered glass, low ramp access auditorium, esnack, trade, terrace, mechanical ventilation, mechanical ventilation reaches subsoil, covered gazebo, green area, ramp access auditorium, esnack, trade, terrace, access second level administrative area., civilization huarpa, beginnings of wari culture, evolution of civilizations in the area and wari site, organic waste, plastics, paper, cardboard, etc., circulation area hall, field stone retaining wall, mezzanine cantilever projection, wari iconography stone framework, latticework stone iconogtraphy wari, maneuvering area loading and unloading vehicles, tempered glass, main entrance, specialized work area, uap, course:, student:, teacher:, topic:, scale:, date:, university wings peruvian, film:, ng, archaeological area of tawaqocha, village of pacaicasa, citadel wari, emergency exit, security area, acoustic panels, arrives ramp auditorium access, esnack, trade, terrace, ramp access area subsoil area, pergolaa steel structure, support structure with tempered glass, recent exhibition exhibits – tawaqocha area, structural columns, tempered glass, auditorium access, wari roads, wari expansion , wari decadence, evolution of the wari-expansion and decadence culture, area of mummies – recent discoveries zone of the archaeological complex, tempered area, mechanical system of air extraction, external ventilation duct, auditorium, temperature control equipment, equipment refrigeration, heating equipment, mummies, design area, coordinator, friends of the museum, public relations, archive, accounting, boardroom, address, management secretary, stationery, photocopy, exhibition of current excavation work, exhibition of archaeological complex maintenance works, exhibition of tawaqocha complex maintenance works, documentation department coordinator., secretariat, historical documentation – museum, research projects , anthropology, files of excavations, dark room, archeology, main deposit, infirmary, carpentry workshop, pael, cardboard, etc., hall of service, dressing men, dressing women, ramp, communication room
Raw text data extracted from CAD file:
| Language | Spanish |
| Drawing Type | Block |
| Category | Historic Buildings |
| Additional Screenshots |
 |
| File Type | dwg |
| Materials | Glass, Plastic, Steel, Wood, Other |
| Measurement Units | Metric |
| Footprint Area | |
| Building Features | Deck / Patio, Elevator |
| Tags | autocad, block, church, corintio, dom, dorico, DWG, église, geschichte, igreja, jonico, kathedrale, kirche, kirk, l'histoire, la cathédrale, teat, Theater, theatre |








