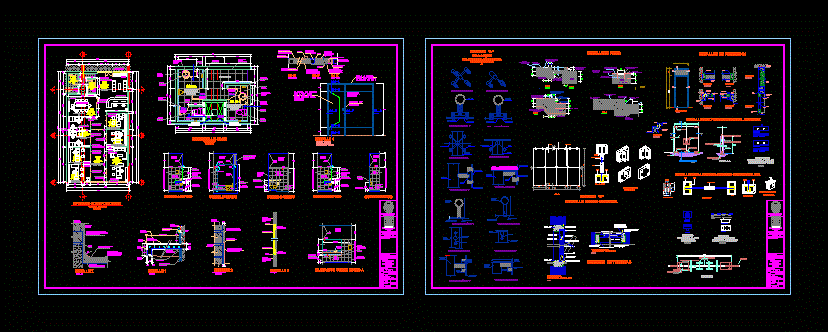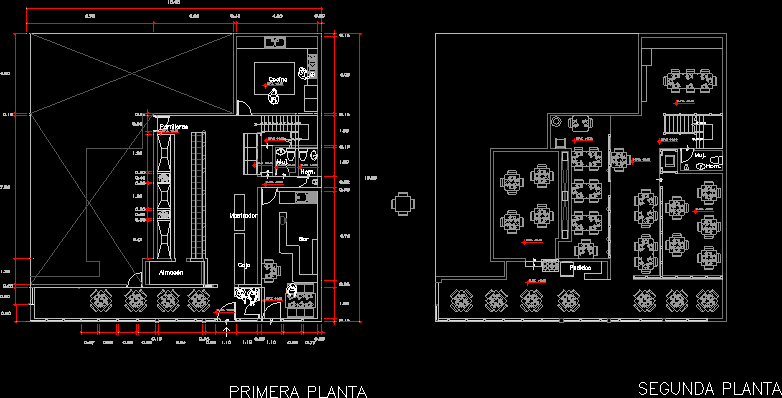Archeological Museum DWG Block for AutoCAD

It CONTAINS PLANTS; CUTS AND FACADES
Drawing labels, details, and other text information extracted from the CAD file (Translated from Spanish):
project: archaeological museum, owner: lopez rodriguez hector hugo, content: whole architectural plant, levels: mts, outdoor forum, yard maneuvers, content: roof plant, service area, ground floor, multiple uses, vestibule, souvenirs, ticket office, reports, parcel, exp. permanent, stairs, pipeline, investigation, exp. temporary, empty, upstairs, content: whole plant, grass, glass, content: ground floor exhibitions, content: plant restaurant, waiting room, reception, arch. and pap., boardroom, priv. director, priv. admin., priv. coordinator, bathroom, cafe, roof, bap, sanit. women, sanit. men, sanitary women, sanitary men, maintenance manager, dining room, patio, maintenance, warehouse, fire system, machines, hydropneumatic pump, dressing room, roofing plant, plant assembly, scenery, garden, hdrocreto, iii, laboratory, library , file, smoking area, restaurant cafeteria, kitchen, cto. toilet, warehouse, women’s toilets, access facade, content: cut and facade exhibitions, a-a ‘, longitudinal cut
Raw text data extracted from CAD file:
| Language | Spanish |
| Drawing Type | Block |
| Category | Cultural Centers & Museums |
| Additional Screenshots |
 |
| File Type | dwg |
| Materials | Glass, Other |
| Measurement Units | Metric |
| Footprint Area | |
| Building Features | Garden / Park, Deck / Patio |
| Tags | autocad, block, CONVENTION CENTER, cultural center, cuts, DWG, facades, museum, plants |








