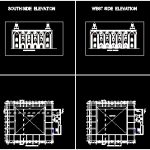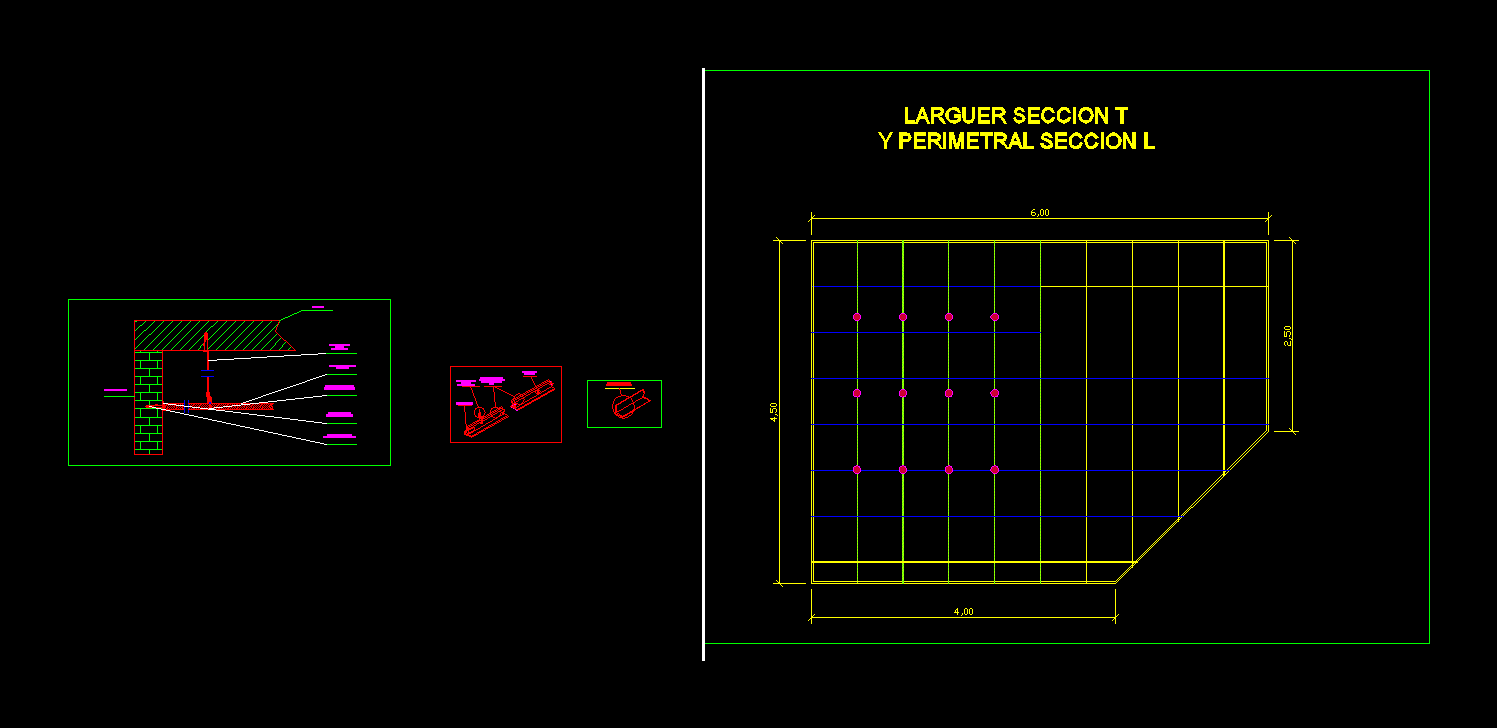Arches Design DWG Block for AutoCAD
ADVERTISEMENT

ADVERTISEMENT
Duplicate arches. Modern, give an idea of ??the bows – Recurve match the window style – arches open to the main space
Drawing labels, details, and other text information extracted from the CAD file:
shera bano kamal architect urban designer interior designer, uare, timeless creations in space, east side elevation, west side elevation, south side elevation, north side elevation, first floor plan, section at, qibla, ground floor plan, jhoomer, projector cable, speaker cable, mic cable, north side elevation, east side elevation, west side elevation, south side elevation, ext.elevation, section at, empli rm., second floor plan, existing jali, existing jali, proposed jali, proposed window, existing jali, proposed jali, plan for window, ext.elevation
Raw text data extracted from CAD file:
| Language | English |
| Drawing Type | Block |
| Category | Construction Details & Systems |
| Additional Screenshots |
 |
| File Type | dwg |
| Materials | |
| Measurement Units | |
| Footprint Area | |
| Building Features | |
| Tags | arches, autocad, block, bows, coupole, cupola, cupula, Design, dome, DWG, give, idea, kuppel, kuppel dach, modern, style, window |








