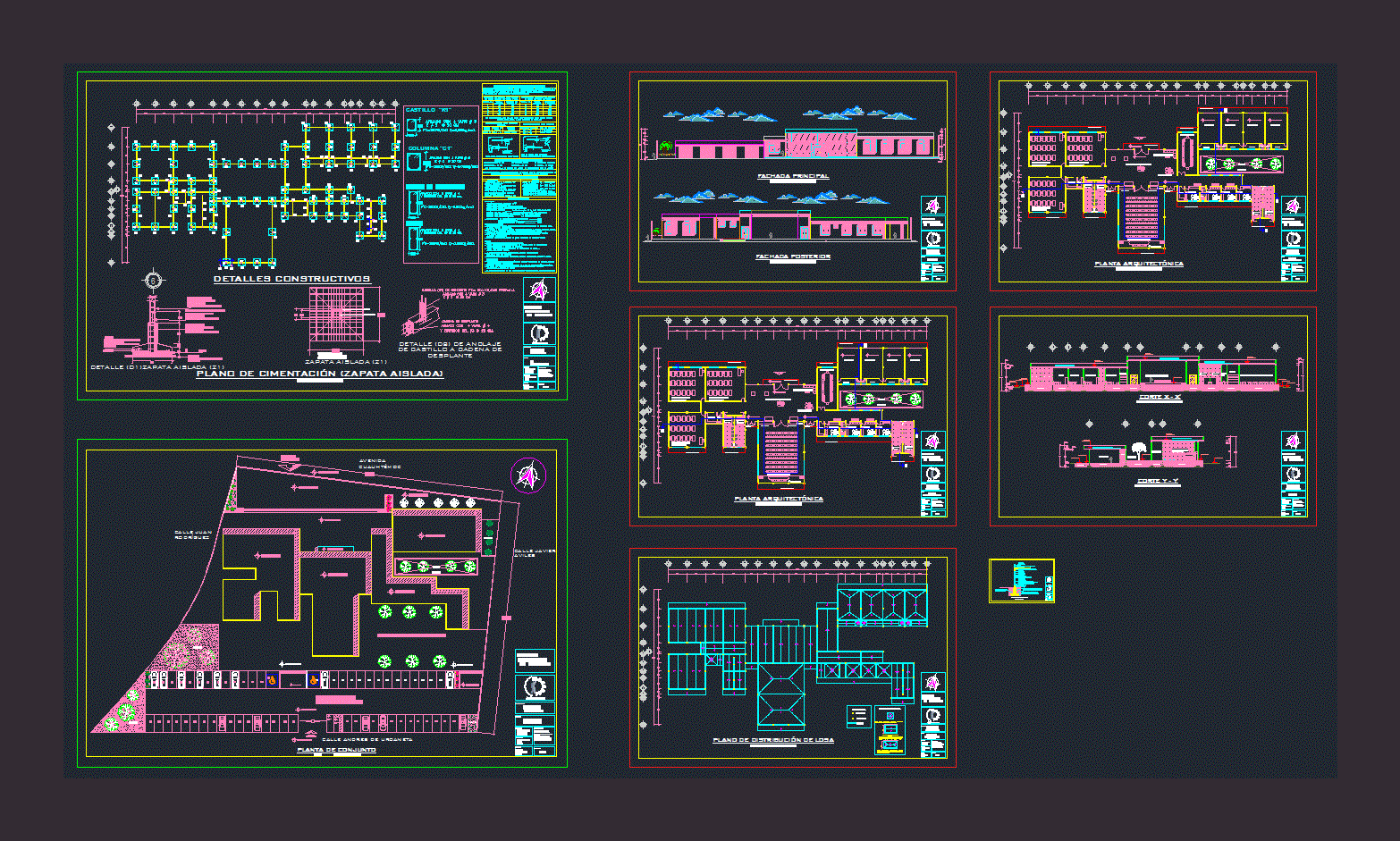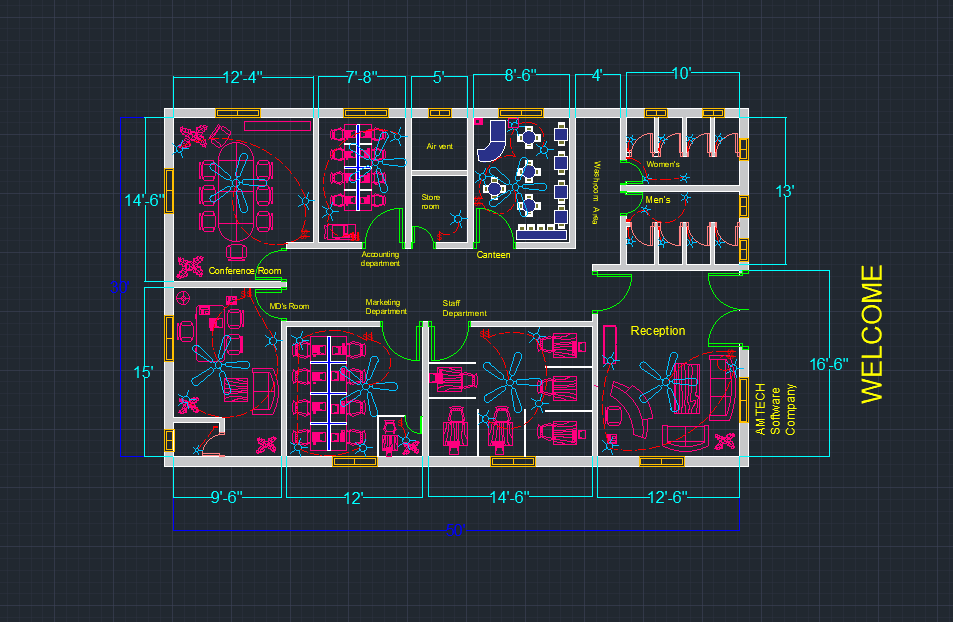Architects DWG Full Project for AutoCAD

This project is an association of architects; which consists of 7 levels; architectural plan; 2 facades; 2 cuts; Crane 1 cut; Foundation plan of isolated footings and slabs Floor Plan
Drawing labels, details, and other text information extracted from the CAD file (Translated from Spanish):
architecture, scale, main lobby, garden, empty, women’s sanitary, men’s sanitary, waiting room, secretary, bathroom, bodega, session area, archive, boardroom, sanitary, president, restroom, secretary, treasurer , vocal, main access, cafeteria, institute, technological, project :, plane :, drawing :, calderon andreu german, advisor :, date :, address :, av. cuauhtémoc between calle juan rodríguez and gabriel aviles, furnaces fractionation, acapulco, guerrero, mexico., scale:, filling, corridor, men’s sanitary, garden, mortar-wrapped with mortar -cement sand- covered with asphalt waterproofing, acapulco, multipurpose room , sanitary women, bathroom, lock, a square slab distributes efforts evenly in the four senses, college engineers, architects, foundations, stone brazier or the region for masonry, aggregates, clean sand free of soil, slabs, trabes and columns, slabs, castles, shoes, tl. castles, pavements, chains and castles, template, paved, steel, concrete, individual, size, rod, d min. of bending, in upper bed of beams, standard hooks for stirrups, overlapping lengths for rods, rod no., rod size, package, diameter, bending, main, structural specifications, from an equal zone, to an overlap length , grade, in lower bed of beams and col., the builder must adhere to the standards and complete specifications contained in the, standard hooks for reinforcement, bending diameter, measured on the inner side of the rod, template to avoid contamination or loss of concrete water, only in staples for columns, all bending should be done in cold, rod, reinforcing rod coating, material specifications, castings in contact with the ground, there should always be shoring or, reinforced and anchored, from side to side the grooves., to the specified depth., to the rod at least., when making installations., general notes, walls, shoes, and at the ends and changes of direction., – the walls shall be an annealed red partition, – the rod bends shall be cold made on a bolt of equal diameter, – for any reason no reinforcing steel shall be cut, – overlaps shall be avoided in sections of maximum tensile stress, – when slotting walls to accommodate installations, not trespassing, – all foundations shall be laid on free ground of loose material, – when unclamped walls are indicated, check anchor and joint details, – the level of the shoes may vary according to the resistant stratum, – in all cases where required it will be filled with tepetate, column, die, chain of exhaustion, parking, Cuauhtémoc Avenue, Juan Rodríguez street, Javier Aviles street, garden area for events, projection flown, plant of set, street andres de urdaneta, chain of adjustment, template, shoe, grill, both senses, hooks, seated with mortar, flattened of cement, to the thread under windows , with tile lambrin, tile lambrin, aluminum window, chamfer, parapet finish, red partition wall, reinforced concrete, facade cut, zoce interceramic abosolet
Raw text data extracted from CAD file:
| Language | Spanish |
| Drawing Type | Full Project |
| Category | Office |
| Additional Screenshots | |
| File Type | dwg |
| Materials | Aluminum, Concrete, Masonry, Steel, Other |
| Measurement Units | Imperial |
| Footprint Area | |
| Building Features | Garden / Park, Parking |
| Tags | architects, architectural, association, autocad, banco, bank, bureau, buro, bürogebäude, business center, centre d'affaires, centro de negócios, consists, cuts, DWG, escritório, facades, full, immeuble de bureaux, la banque, levels, office, office building, plan, prédio de escritórios, Project |







