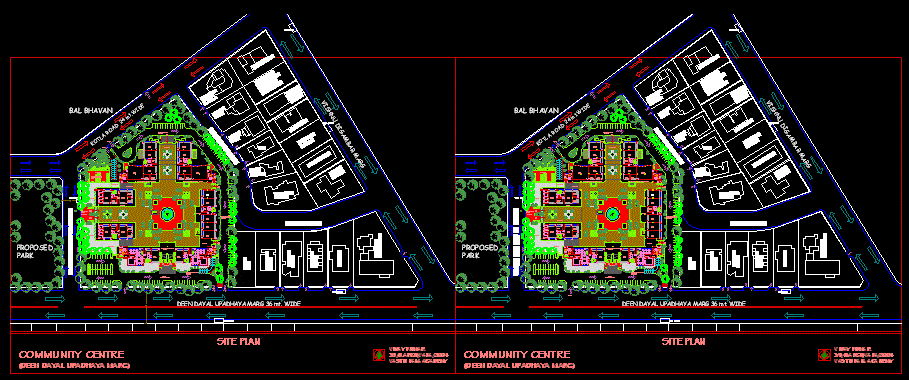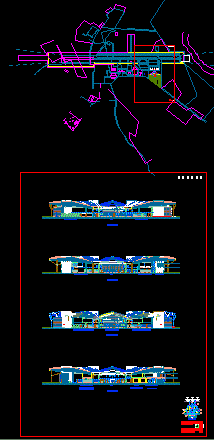Architects Office – DWG Block for AutoCAD
ADVERTISEMENT

ADVERTISEMENT
Architects office – Design by architects group
Drawing labels, details, and other text information extracted from the CAD file (Translated from Spanish):
seat, desk, small, work surface, plane no., record sahope no., arq. eduardo, responsible expert:, Sanchez Taboada shopping center, owner of the land:, owner of the work :, p r o y e c t o, location :, contains :, prieto, drawing :, date :, arq. hector m., martinez cobian, review :, scale :, projects and works habitare, s.a. cv, prohasa, plant set, car f, car s, car t, endplug, floodlit, herring, hexagon, hottub, jewel, palm, patiochr, patiolng, picnc-el, picnc-pl, tee, trash-el, trash-p, ubrella, union, valve, electric operation, manual operation, standard pedestal, deluxe pedestal, furnished floor, power plant, damper, alarm, wall contact, floor contact, corridor lamp, symbology
Raw text data extracted from CAD file:
| Language | Spanish |
| Drawing Type | Block |
| Category | Office |
| Additional Screenshots |
  |
| File Type | dwg |
| Materials | Other |
| Measurement Units | Metric |
| Footprint Area | |
| Building Features | Deck / Patio, Pool |
| Tags | architects, autocad, banco, bank, block, bureau, buro, bürogebäude, business center, centre d'affaires, centro de negócios, Design, DWG, escritório, group, immeuble de bureaux, la banque, office, office building, prédio de escritórios |








