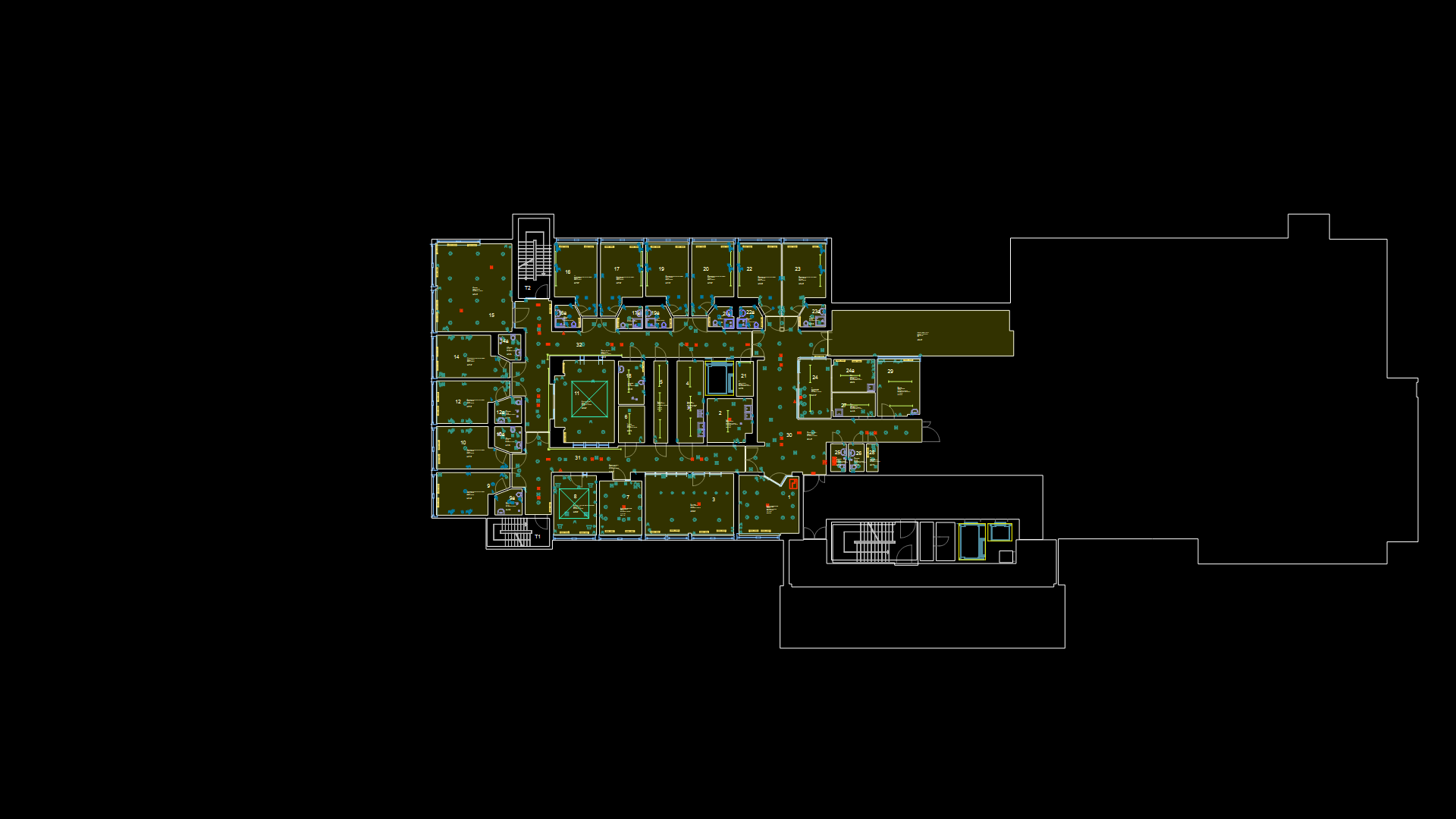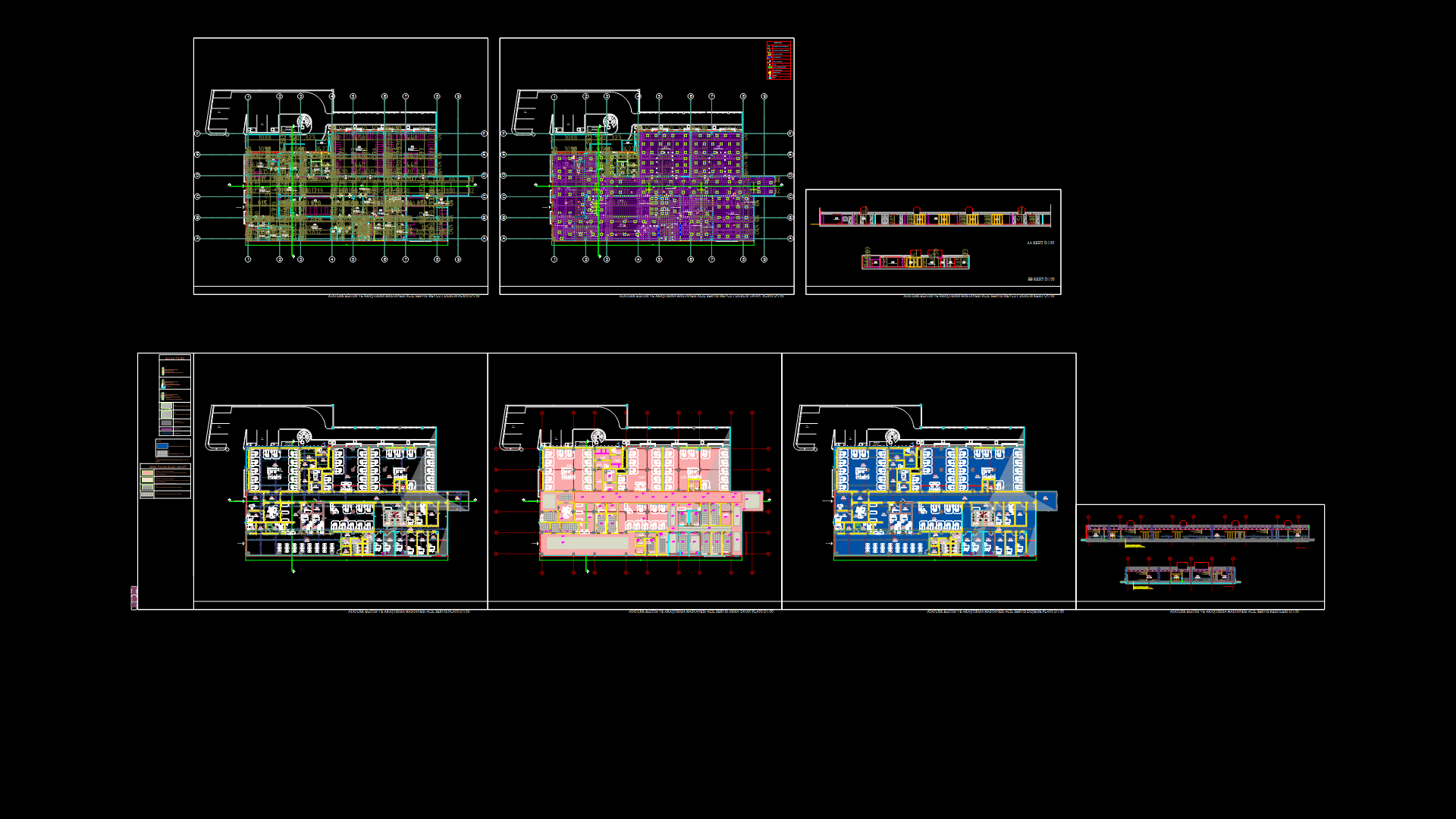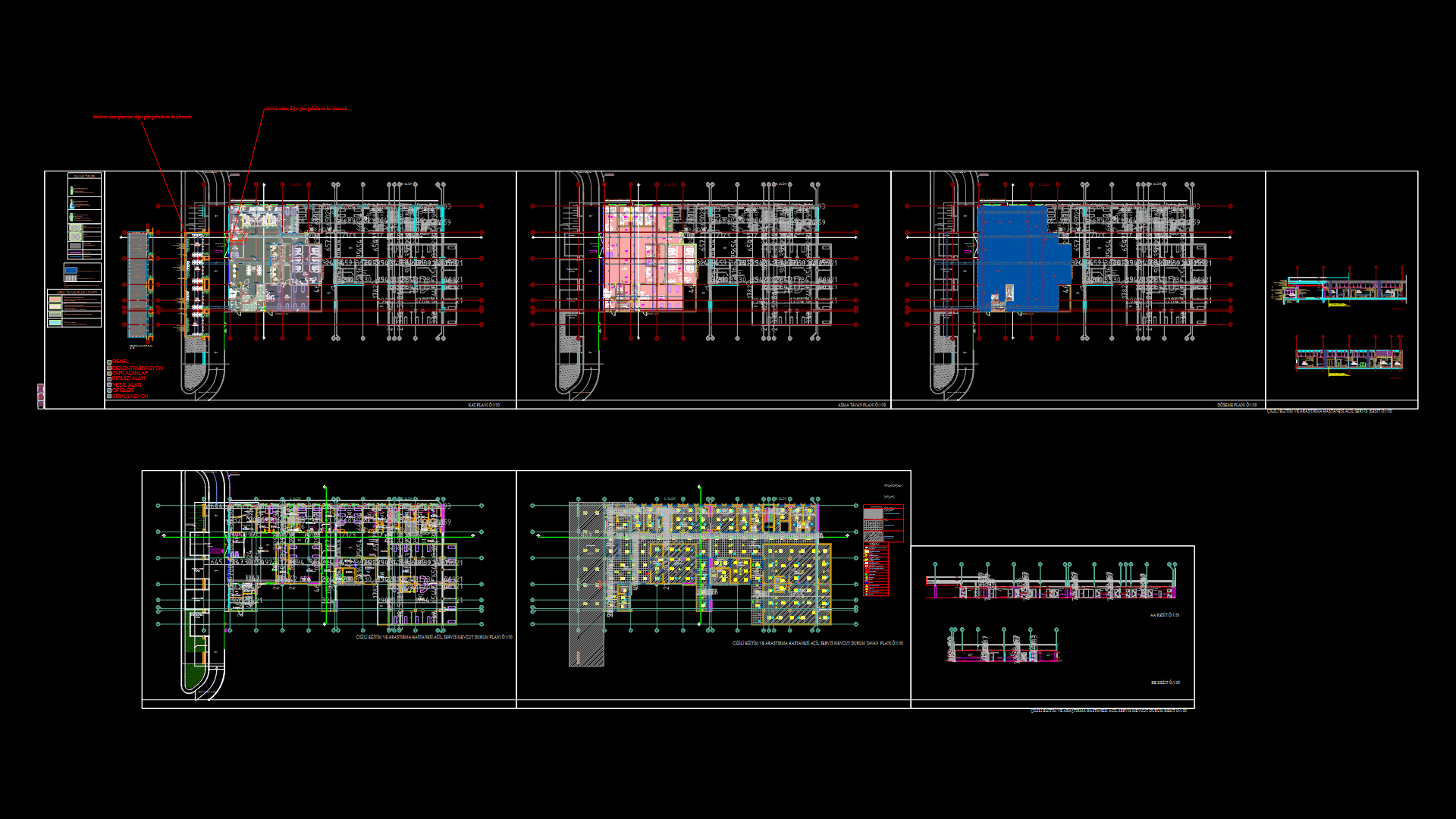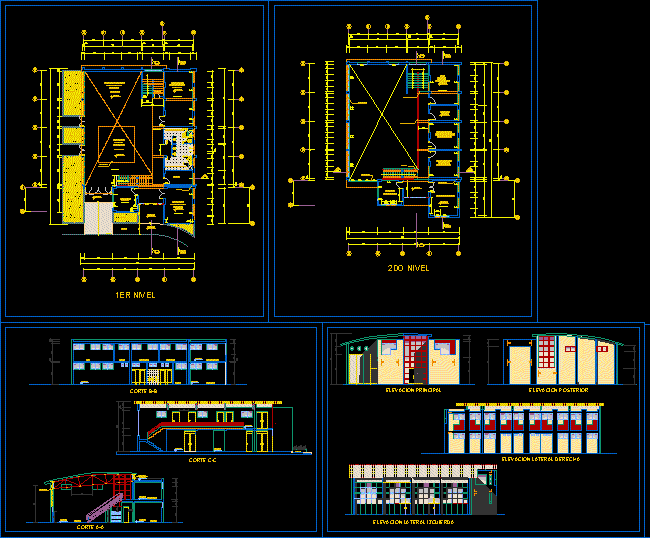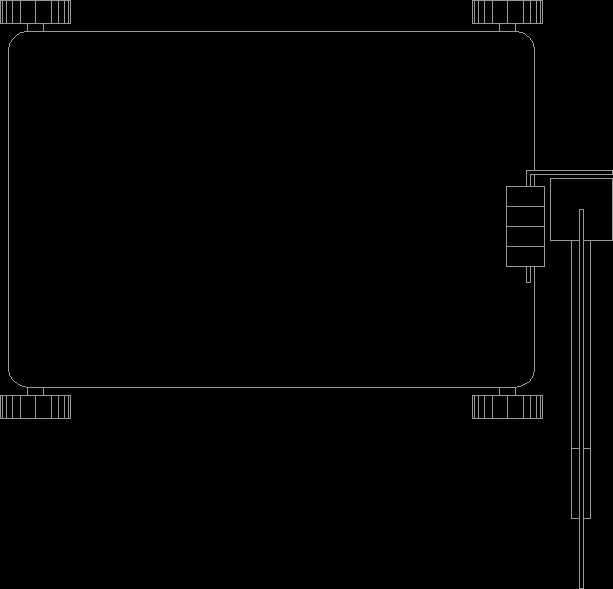Architectural Design Of The Medical University – DWG Elevation for AutoCAD
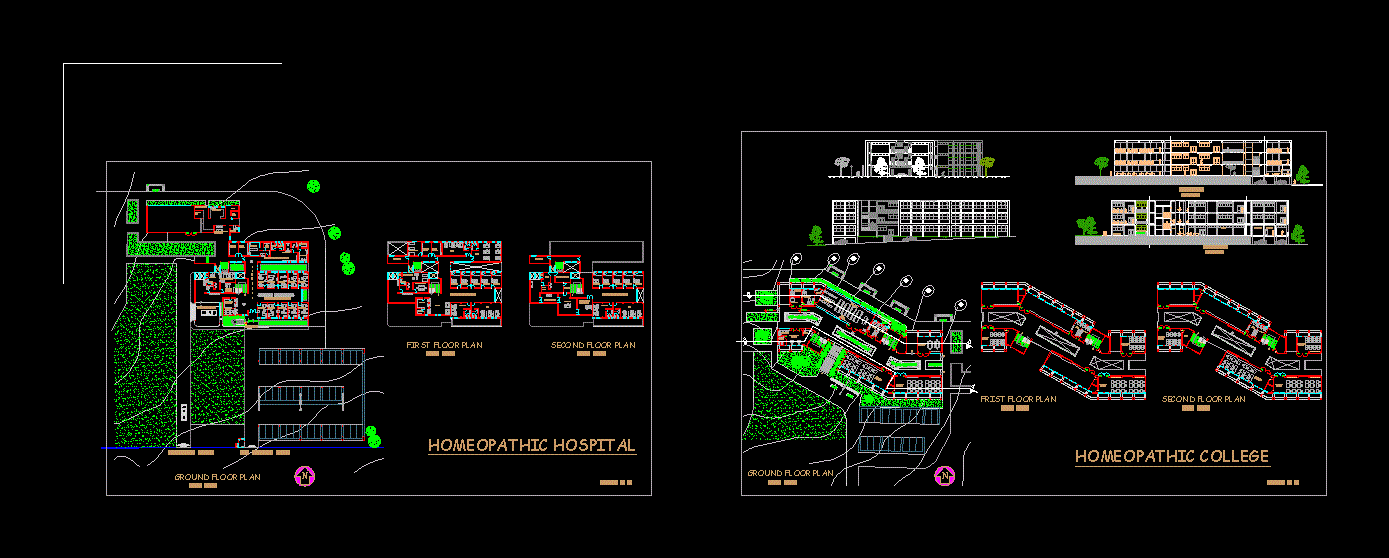
Planimetría General Hospital – appointments -elevations
Drawing labels, details, and other text information extracted from the CAD file:
npt., gents, pantry, fee counter, toilet, president, deans office, library, book shelf, reading area, ladies, reception, class room, staff room, out patient department, pharmacy, o.p.d. entry, dignostic department, radiology, pathology, blood test, blood, store, collection, doctors, ch. room, nurses, lift, toi., observation room, nurse stn., emergency entry, treatment, emergency, dietics, trolley preperation, for patients, cold, cooking area, garbage disopsal, washing, area, out patient entry, store room, nurses rest, doctors rest, discussion rm., enquiry, record, waiting, ward, single bed, double bed, in patient department, ch. rm., equipments store, scrub rm., major o.t., anesthesia room, post operation, recovery room, homeopathic hospital, first floor plan, second floor plan, ground floor plan, demo room, tutors room, homeopathic college, frist floor plan, section bb, waiting area, deans room, abhijit r. p., homeopathic medical college and hospital, c e n t r e l i n e o f r o a d
Raw text data extracted from CAD file:
| Language | English |
| Drawing Type | Elevation |
| Category | Hospital & Health Centres |
| Additional Screenshots |
  |
| File Type | dwg |
| Materials | Other |
| Measurement Units | Metric |
| Footprint Area | |
| Building Features | |
| Tags | appointments, architectural, autocad, CLINIC, Design, DWG, elevation, elevations, general, health, health center, Hospital, medical, medical center, university |
