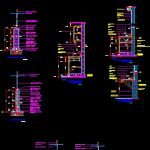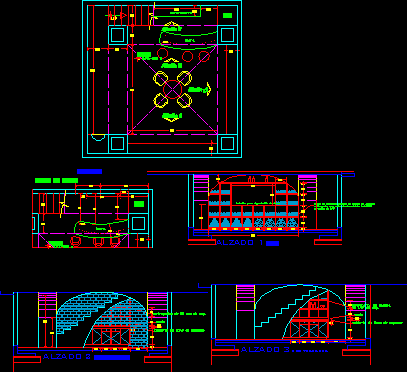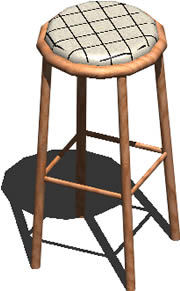Architectural DWG Block for AutoCAD

Inns Inns goal and receiving constructive
Drawing labels, details, and other text information extracted from the CAD file (Translated from Spanish):
tauro, construction company, lime plaster and latex paint, imported high traffic carpet, stainless steel tray, porcelain, metal structure, false sky, granite top, lime plaster latex paint, concrete filling, porcelain tile, porcelain floor, bezel, granite top, detail tray passes documents, brick base with porcelain tile cladding, brick base with porcelain cladding, expansion hinge, bathroom meson doors, horizontal cut aa, bathroom and cafetin meson doors , vertical cut dd, cafeteria counter, vertical cut ee, bathroom counter with furniture, front view, detail meson cafetin type, drawer, pto. of light, metal structural frame, border of light, mirror, pto. light acrylic diffuser, glue, cross section, anchor in wall, meson cafetin doors, coffee bar doors, porcelain facing, bathroom countertop without furniture
Raw text data extracted from CAD file:
| Language | Spanish |
| Drawing Type | Block |
| Category | Furniture & Appliances |
| Additional Screenshots |
 |
| File Type | dwg |
| Materials | Concrete, Steel, Other |
| Measurement Units | Metric |
| Footprint Area | |
| Building Features | |
| Tags | architectural, autocad, block, constructive, desk, drawing board, DWG, escritório, furniture, goal, laboratory, office, receiving, RECEPTION |








