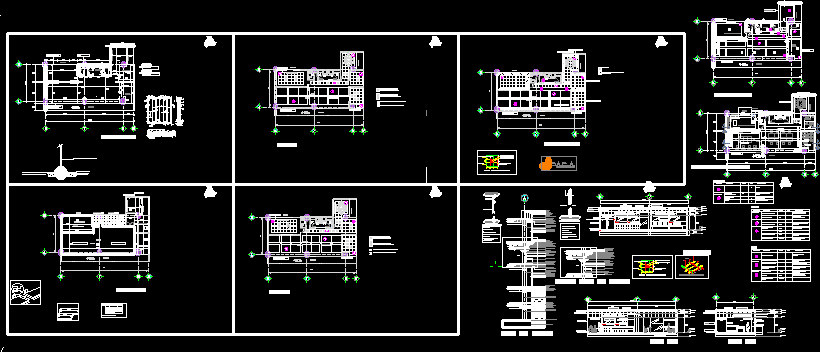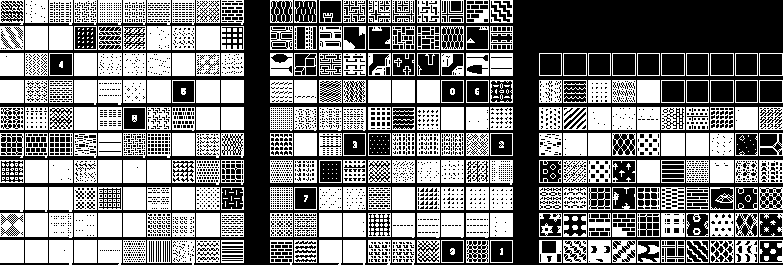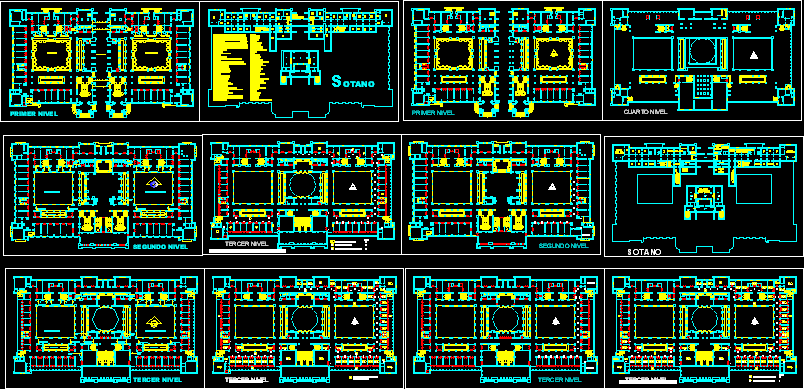Architectural Firm DWG Detail for AutoCAD

ARCHITECTURAL OFFICE CONSTA D: PLANT ARCHITECTURAL DETAILS CUTS FINISHES CEILING DETAIL CUT MASONRY FLOOR CRANE
Drawing labels, details, and other text information extracted from the CAD file (Translated from Spanish):
n., ext., mauro quirino., providence street, eugenia street, av. cabbage. del valle, you connect to the middle of the clearing, perimeter angle, amstong optima ceiling detail, waiting room, office, boardroom, workshop, printing area, bookcase, semiprivate, quartering floors and walls, embedded slab, concrete self-leveling, laminated floor teknostep frame, professional series color maple, ceramic floor interceramic frame, calabria color limestone model, vinyl floor mark model lonseal, durock brand cement board, plasterboard brand gypsum board, reinforced concrete wall, architectural flooring, ceiling panels, plafon brand hounter douglas model, techstyle sky made of fiber, tempered glass divimex brand, on aluminum paneling, durok brand cement railer, reinforced concrete column, masonry plane, panel, detail of smooth amstrong ceiling, plafon amstrong serpentine model , laminated floor brand cappa model efw, frosted glass with company logo, floor vynyl lonseal, plafon amstrong optimal model, walls covered inner corev, permaplast of fine quartz sands, symbology, description, key, observations, cant, model, plafon base material, panels, pan-american plaster on gutters, metal, perforated metal panel, ceiling finish plafon, light caisson with base diffuser, floors floor, npt, terrace, access, cellar, c.limp., kitchenette, waiting room, interceramic tile floor, bathroom, office, main, ceiling plant, wooden table, see catalog, fine ebony, fine wood table, review of plans, coffee maker, hp plotter, flat furniture cabinet, wood finishes, hp printer, letter and double folder, frosted glass door with, against thin ebony wood frames, sliding glass door, frosted, fine ebony wood, furniture brand asturalba, ebony wood with glass, fine wood with glass, wooden modest auxiliary furniture, waiting room equ: ablisboa, cushioning, fabric upholstery hermes hawaii, and black curpiel see catalog, sofa equ: ablisboa, tempered glass wall, frosted glass wall, office sec., finishing plant, new drywall, wall of drywall, ascending wall with mortar, usg, base material walls, initial finishing walls, flattened plaster, flattened fine gypsum, corev, final finish walls, permaplast coating, orange core permaplast coating, fine quartz sands, orange corev, white corev, old white color vinyl paint, comex brand vinyl paint application, old white color, comex, walls, interceramic, with joint to interceramic bone, existing concrete firm, base material floors, initial finishing floors, final finishing floors, floors, laminate floor, cappa, cappa laminated floor model efw, contact adhesive for carpet, according to specifications, manufacturer, contact adhesive for tile, according to manufacturer specifications, floor on cement-based floor, zero fine and crest, ceramic tile mod. nova, ceramic tile interceramic brand, lonseal, floor vynil lonseal micro vave mod, metal sheets and main tees, and secondaries, white paste and texture, quartering, masonry plant, vinyl, frosted glass brand divimex, wall mark drywall, male , female, apparent slab, skirt for cleaning protection, celosia bluezinc marac hunter and douglas, facade cutting, metal gutters, nova, serpentine, smooth ceiling, plafon based on gypsum board, c. façade, tray cut and folded in place, sky tray lay in, detail ceiling, light box with glass-based diffuser, bezel finish, luminaires, i-lumina halogen ceiling lamp, aluminum and opal glass surface, luminaire dinamic hi-tech with optics, extruded aluminum matt anodised, philips luminaire model rotaris superimposed, elevation, generic wedge packaging, anodized basic rail natural color, cuprum frame, tempered glass, natural cuprum brand, sliding door detail, rectangular structural profile, welded to the rail, corridor, waiting room, hydraulic floor hinge, anodized finish, aluminum hardware with pivot, aluminum hardware brand multi-glass, drywall box, tempered glass rib, folding door detail, cellar, smooth amstrong ceiling, cut a- a ‘, cut b-b’, cut y-y ‘, detail cut by facade
Raw text data extracted from CAD file:
| Language | Spanish |
| Drawing Type | Detail |
| Category | Industrial |
| Additional Screenshots |
 |
| File Type | dwg |
| Materials | Aluminum, Concrete, Glass, Masonry, Steel, Wood, Other |
| Measurement Units | Metric |
| Footprint Area | |
| Building Features | A/C |
| Tags | architectural, arpintaria, atelier, atelier de mécanique, atelier de menuiserie, autocad, carpentry workshop, ceiling, cuts, DETAIL, details, DWG, finishes, firm, mechanical workshop, mechanische werkstatt, office, oficina, oficina mecânica, plant, schreinerei, werkstatt, workshop |








