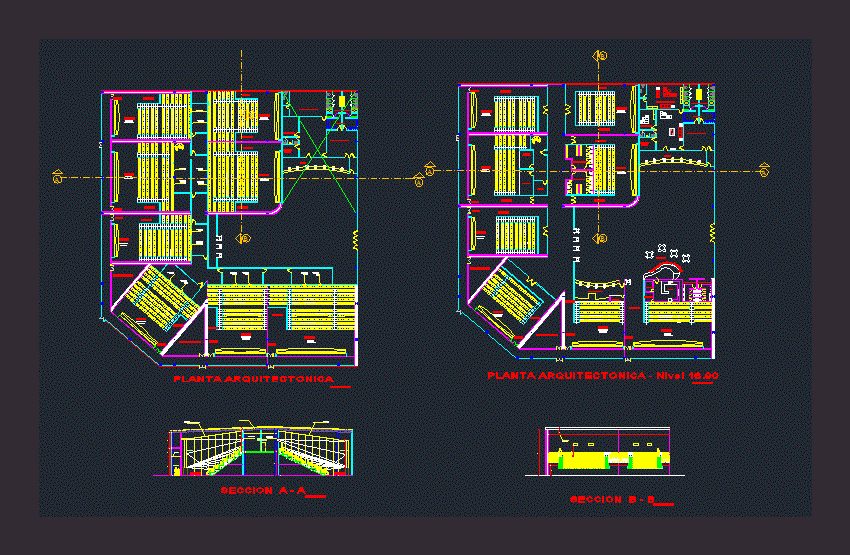Architectural Plan Ie DWG Plan for AutoCAD

Pplane architecture of a module for an initial educational institution and details
Drawing labels, details, and other text information extracted from the CAD file (Translated from Spanish):
and painted, typ., tarred wall, cement and painted, tarred beam, burnished, and painted, polished and burnished cement floor, polished concrete floor, beam, proj. of, plant first floor, circulation, painted cement, gargola, see detail, gallery, patio, t. and p., cut cc, ticero, acrylic wallboard, with ticero, nm, laundry, urinal, sh children, sh girls, dep., rubbed and burnished, cement floor, projected classroom, column, tarred and painted wall, brick pastry chef, court bb, classroom, ss.hh men, women, court aa, front elevation, type, width, height, sill, box vain, – -, window box, door box, comes hallway, high school , ind., shaa, drawing cad :, scale:, date:, sheet no, file :, project:, plan:, design:, revised:, approved:, replacement and rehabilitation of educational infrastructure of the ce auza maple, district: alto de la alianza, prov. : tacna, region: tacna
Raw text data extracted from CAD file:
| Language | Spanish |
| Drawing Type | Plan |
| Category | Schools |
| Additional Screenshots |
 |
| File Type | dwg |
| Materials | Concrete, Plastic, Other |
| Measurement Units | Metric |
| Footprint Area | |
| Building Features | Deck / Patio |
| Tags | architectural, architecture, autocad, College, details, DWG, education, educational, flat, initial, institution, library, module, plan, school, university |








