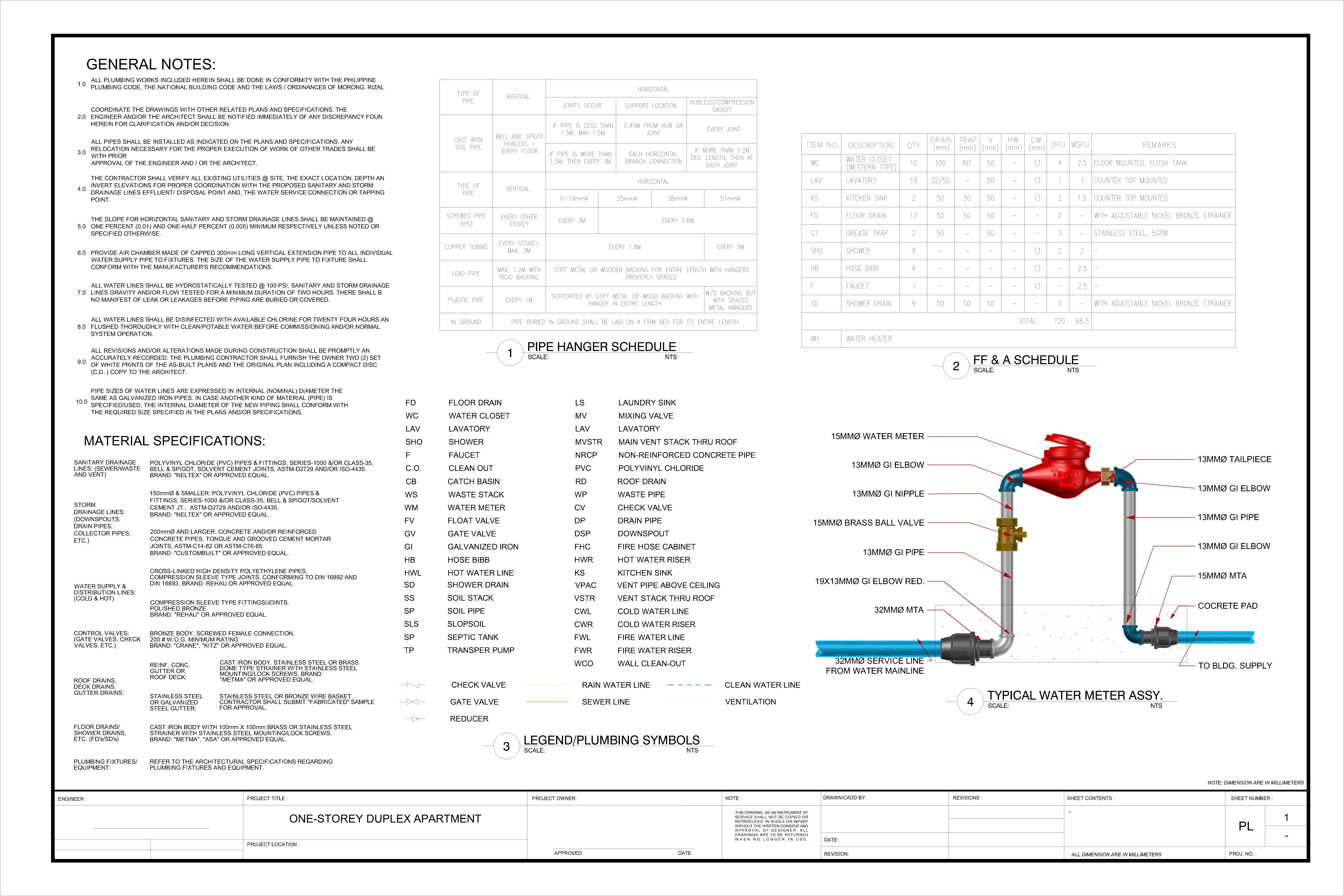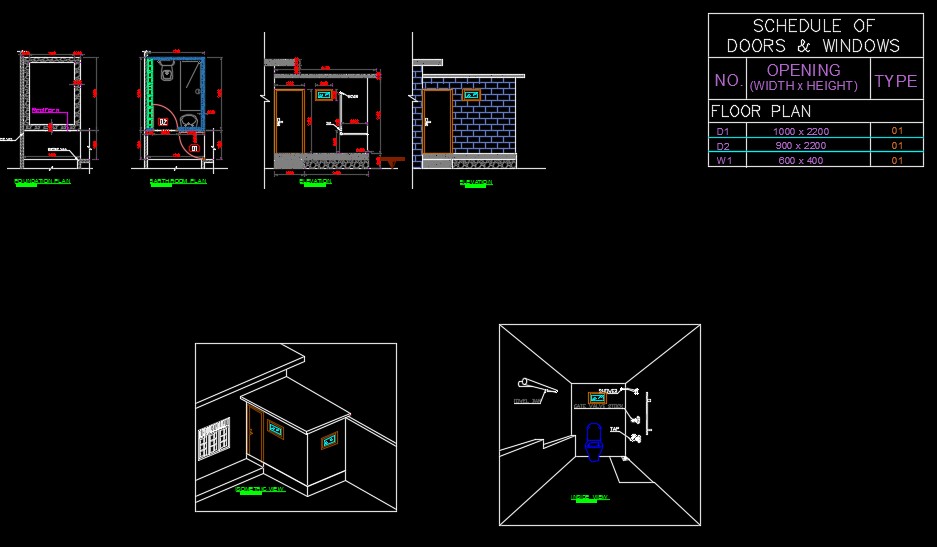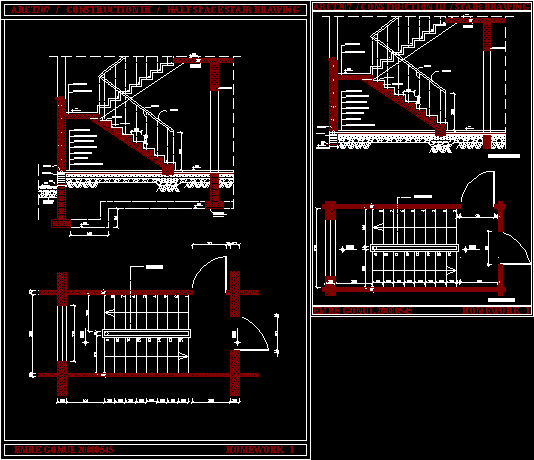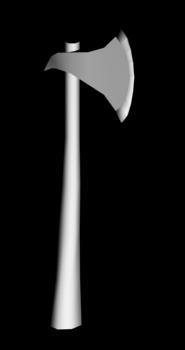Architectural Plant Of House 2 Floors DWG Detail for AutoCAD
ADVERTISEMENT

ADVERTISEMENT
House details
Drawing labels, details, and other text information extracted from the CAD file (Translated from Spanish):
to be, dinning room, bedroom, suite room, bath, kitchen, bath, bedroom, Mts, Mts., West elevation, South elevation, East elevation, Official line, Line sidewalk, Roadway, Pool mts, Mark this out, Westbound, Demarcate south, cut, total:, Flat site, scale, Official line deslinde sur, North elevation, Mark this out, Westbound, bedroom, kitchen, room, bedroom, to be, West slope, From the east, Adjoining, first floor, second floor, Mtm, room, to be, bedroom, suite room, Work: housing project, Content: plant architecture, scale:, Work: housing project, Content: plant architecture, scale:
Raw text data extracted from CAD file:
| Language | Spanish |
| Drawing Type | Detail |
| Category | Bathroom, Plumbing & Pipe Fittings |
| Additional Screenshots |
 |
| File Type | dwg |
| Materials | |
| Measurement Units | |
| Footprint Area | |
| Building Features | Pool |
| Tags | architectural, autocad, DETAIL, details, DWG, floors, house, instalação sanitária, installation sanitaire, plant, sanitärinstallation, sanitary installation |








