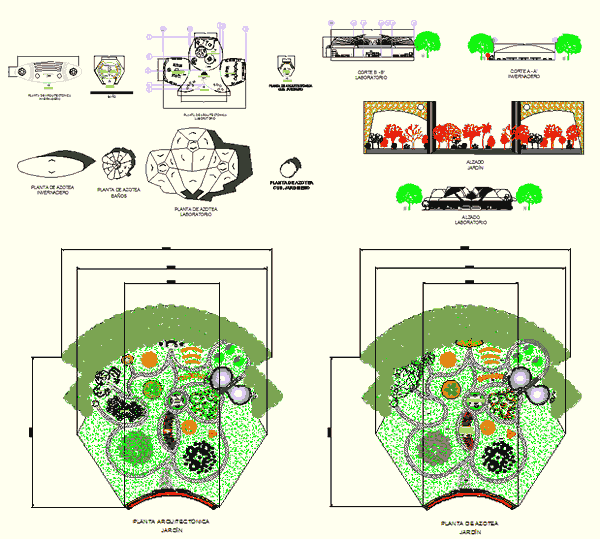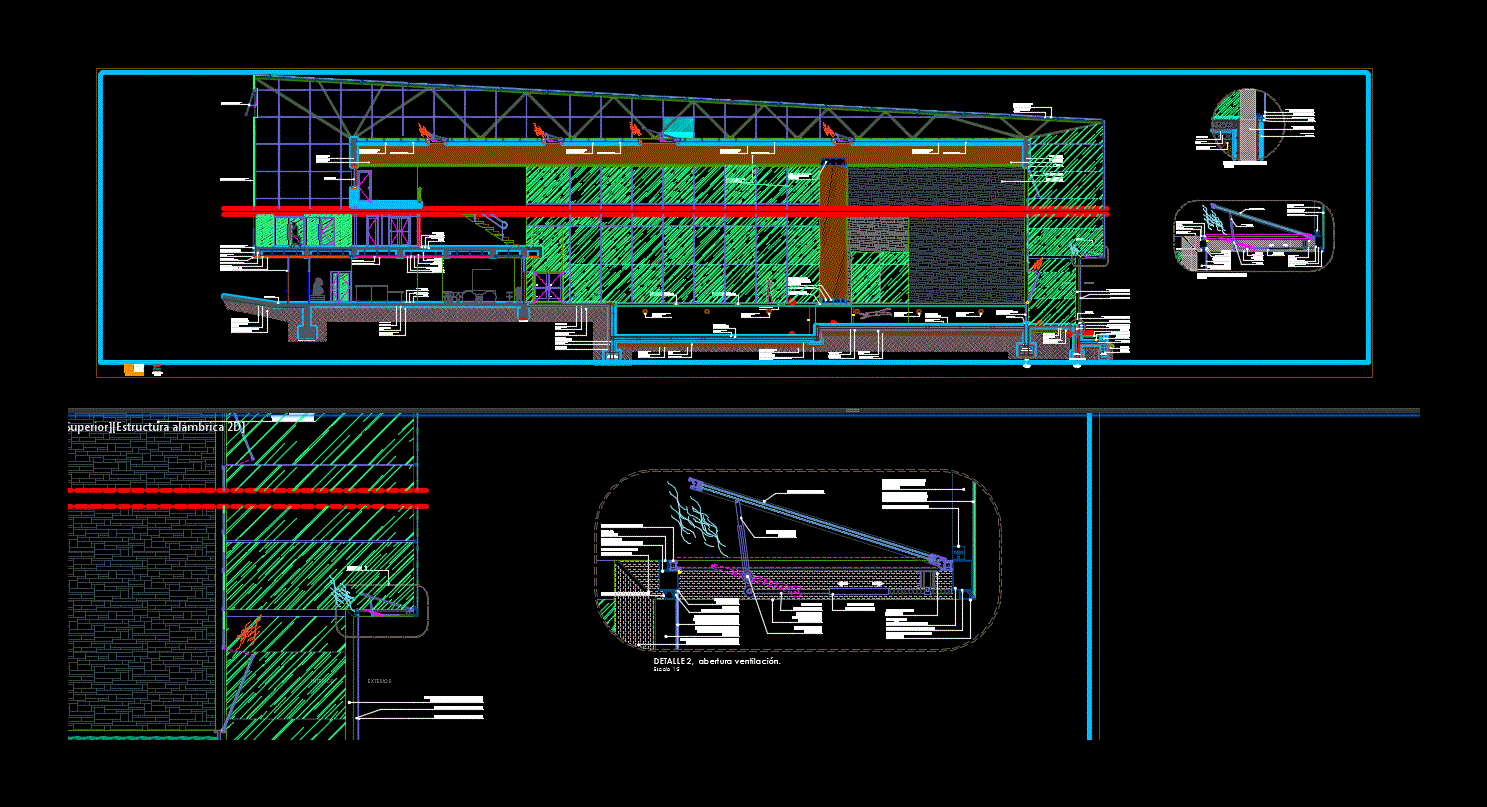Architectural Project Botanical Garden DWG Full Project for AutoCAD
ADVERTISEMENT

ADVERTISEMENT
ARCHITECTURAL PROJECT BOTANICAL GARDEN
Drawing labels, details, and other text information extracted from the CAD file (Translated from Spanish):
ellisse petite pedestal lavatory, wht, plant, common area, north, location :, locality, architectural design workshop iv, technological institute of tepic, architecture, san blas nayarit, botanical garden, project logo :, name of the professor :, signature:, I check :, scale, stamp :, date :, observations :, arq.solis hernandez francisco, students:
Raw text data extracted from CAD file:
| Language | Spanish |
| Drawing Type | Full Project |
| Category | Doors & Windows |
| Additional Screenshots |
 |
| File Type | dwg |
| Materials | Other |
| Measurement Units | Metric |
| Footprint Area | |
| Building Features | Garden / Park |
| Tags | abrigo, access, acesso, architectural, autocad, botanical, DWG, full, garden, hut, l'accès, la sécurité, obdach, ogement, Project, safety, security, shelter, sicherheit, vigilancia, Zugang |








