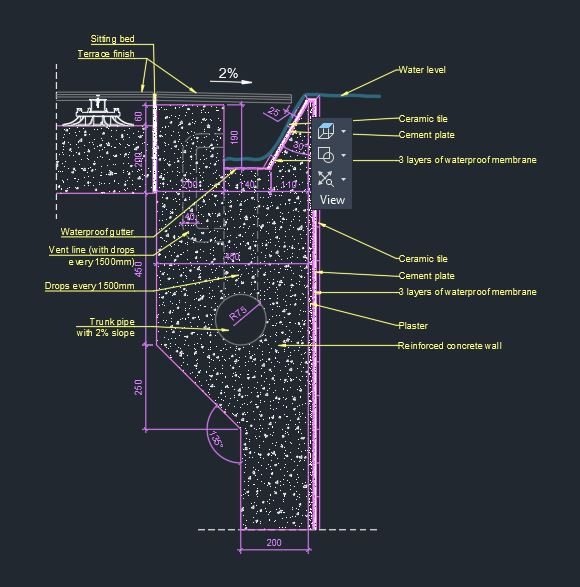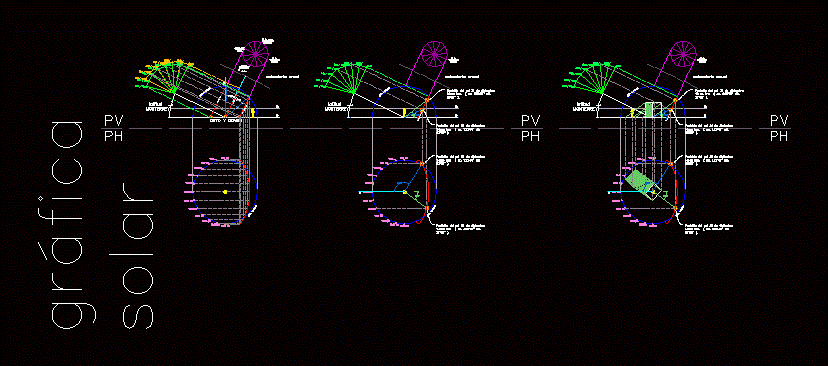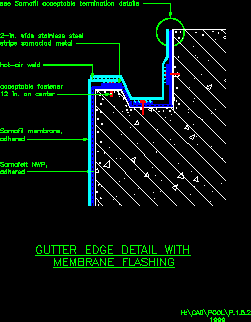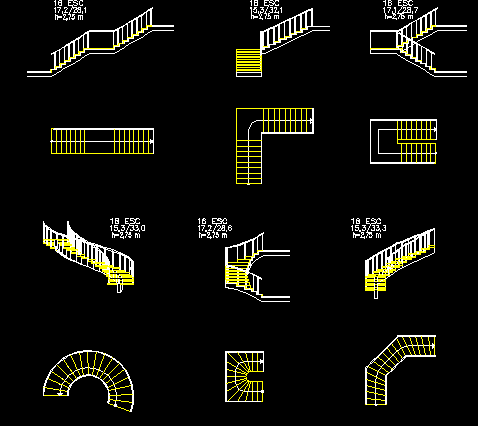Architectural Project Pool DWG Full Project for AutoCAD

Blueprints on an architectural design of a complex with pool includes an outdoor installation details; health
Drawing labels, details, and other text information extracted from the CAD file (Translated from Galician):
architectural project, symbology:, lamina:, biphasic thermal box, breakers, poles, breaker, polo, breaker, polo, biphasic thermal box, breaker, poles, breakers, poles, breakers, polo, biphasic thermal box, breaker, poles, breaker, polo, polo, breaker, polo, biphasic thermal box, poles, breaker, poles, polo, breaker, polo, marshal sugar, antisana, architectural plant, esc., men baths, dressers, turkish, sauna, whirlpool, income, use of machines, ticketing, machine room, washing stone, nursing, housekeeper, bar area, baths women, marshal sugar, antisana, architectural plant, esc., men baths, dressers, turkish, sauna, whirlpool, income, use of machines, ticketing, machine room, washing stone, nursing, housekeeper, bar area, baths women, cut to ‘, esc., grain washed, get up, stone, lighting points, cut b ‘, esc., north facade, esc., ground level, esc., facade cuts, hydro-sanitary facilities, metal cover, angle, plethora, rod, angle, reinforced concrete slabs, metal cover, angle, plethora, rod, angle, rod, angle, hinge, detail tank top, scale:, Cut, detail tank top, scale:, plant, grid detail, scale:, Detail, float valve, hs waterproof additive, sand, compacted granular fill, compressed natural soil, double welded mesh, had roscable pvc, sand, compacted granular fill, compressed natural soil, natural soil, corrugated folding lid, got pvc, gate wrench with recycle, roscable pvc tube, the public network, cistern court, scale:, metal cover, had roscable pvc, double welded mesh, water level, finished scouring smoothing waterproofing additive, of the public network, galvanized wire hook for fastening between tiles, arranged, tol channel, canecillos, revoked, pair of eucalyptus, micropilot, straps section, strip for fastening of fibrocement banding plates, flashing, fibrocemento plate, detail back cover structure, scale:, constructive details, detail of cistern, scale:, floor slab, cross section, scale, sup, sup, longitudinal cut, scale, sup, floor slab, sup, corner detail, scale, floor slab, detail armed pool kids, marshal sugar, antisana, architectural plant, esc., men baths, dressers, turkish, sauna, whirlpool, income, use of machines, ticketing, machine room, washing stone, nursing, housekeeper, bar area, baths women, of revision, to drain, of cold water, hot water, of gate, of water, antisana, plant, esc., cut to ‘, esc., injector, pvcp, Check valve, pvcp, control valve, skimmer, sand filter, water heater, the public network, symbology, hydro-sanitary pool facilities, of existing revision
Raw text data extracted from CAD file:
| Language | N/A |
| Drawing Type | Full Project |
| Category | Pools & Swimming Pools |
| Additional Screenshots |
 |
| File Type | dwg |
| Materials | Concrete |
| Measurement Units | |
| Footprint Area | |
| Building Features | Pool, Car Parking Lot |
| Tags | architectural, autocad, blueprints, complex, Design, details, DWG, full, health, includes, installation, outdoor, piscina, piscine, POOL, Project, schwimmbad, swimming pool |








